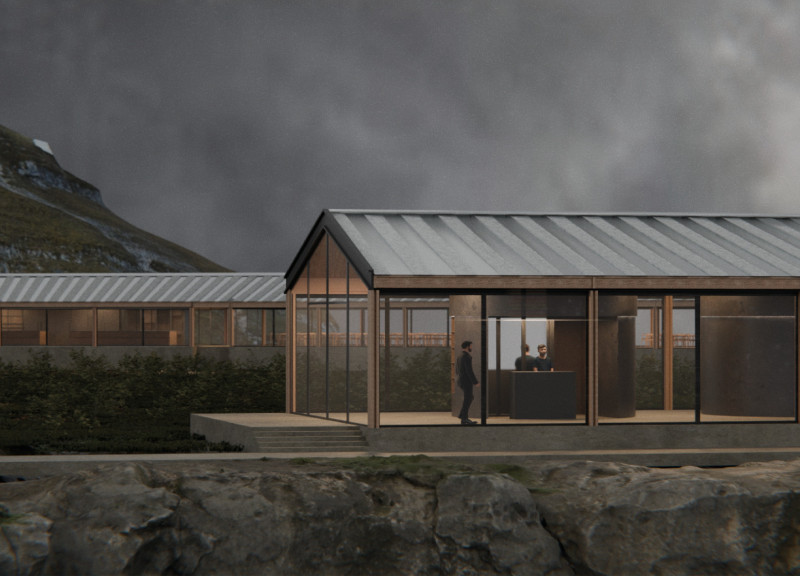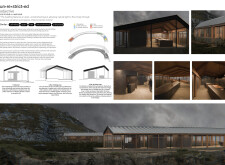5 key facts about this project
### Overview
Located on the Isle of Skye, Scotland, the 375-square meter restaurant is designed to foster a connection between the built environment and the surrounding landscape. The intent of the design is to create a space characterized by openness and visual continuity, where natural light is maximized through large windows that open the interior to the exterior environment. The layout is carefully planned to encourage communal experiences while enhancing sensory interactions with nature.
### Spatial Strategy
The restaurant's design emphasizes the concept of unrestricted flow throughout its spaces. The entrance features a cylindrical design that welcomes patrons, while the bar and dining area serve as the central operational focus. A distinctive roof geometry creates visually engaging spatial divisions, facilitating guest movement and providing unobstructed views of the landscape. The kitchen is strategically located behind the bar, promoting transparency in culinary processes and enhancing the overall dining experience by integrating the kitchen and dining environments cohesively.
### Materiality and Sustainability
Materials have been chosen to reflect the rugged character of the Scottish environment while employing contemporary building techniques. The primary use of timber offers warmth and contrasts effectively with weathered steel, which provides durability and an industrial aesthetic suited for coastal weather. Expansive glass panels blur the line between indoor and outdoor spaces, maximizing natural light and reinforcing the connection to the surrounding landscape. Concrete elements within the bar and dining areas not only support structural integrity but also contribute sculpturally to the overall aesthetic. The combination of these materials results in a resilient and contextually relevant design, aligning with sustainable practices and principles of environmental stewardship.


















































