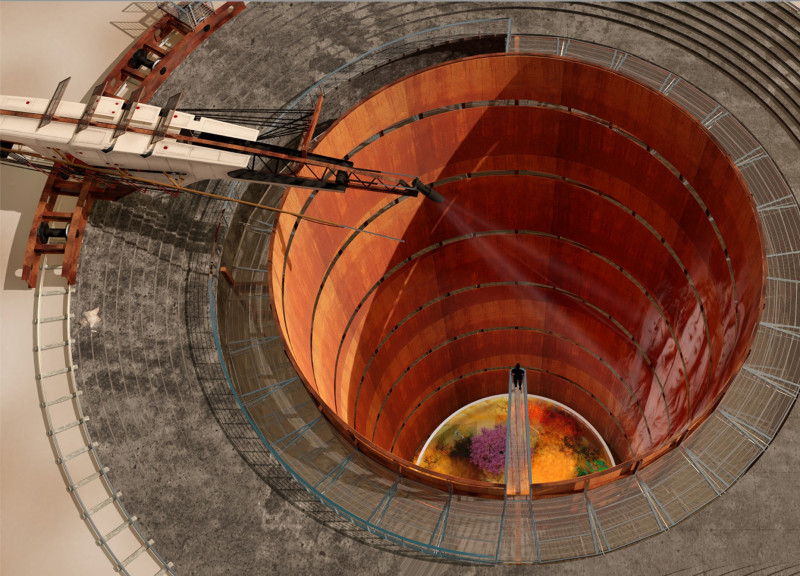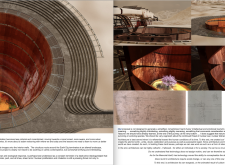5 key facts about this project
### Overview
The Memorial for J. Robert Oppenheimer, located in Rio En Medio, New Mexico, addresses the socio-cultural implications of nuclear history and the complex legacy of its namesake, the father of the atomic bomb. This memorial is designed to provoke reflection on humanity's technological advancements and the accompanying consequences, emphasizing memory and ecological awareness. It aspires to facilitate an active engagement with the past, encouraging discourse on the implications of scientific progress.
### Spatial Configuration
The core architectural elements include a central feature known as the "Earth Dig," accompanied by the "Menace Machine." The circular geometry of the memorial promotes themes of cyclical memory and the enduring relationship between humanity and technology. The Earth Dig serves as a significant void, symbolizing a return to fundamental elemental materials and embodying the depths of collective memory. The Menace Machine, characterized by its elaborate construction, is designed to foster interaction, further highlighting the relationship between the structure and its visitors.
### Materiality and Sustainability
Material selection plays a crucial role in shaping the emotional resonance of the memorial. Concrete provides structural strength and permanence, while weathered steel evokes a sense of history that aligns with the concept of memory. The inclusion of local hardwood introduces warmth, encouraging personal engagement, and glass elements enhance transparency and visual connection to the surrounding landscape. The integration of sustainable technologies, such as a solar-powered Menace Machine, reflects a commitment to ecological awareness and innovation.
The design moves beyond conventional memorialization to challenge visitors with a more complex and unsettling reality, encapsulating the tension between technological progress and its implications for society and the environment.




















































