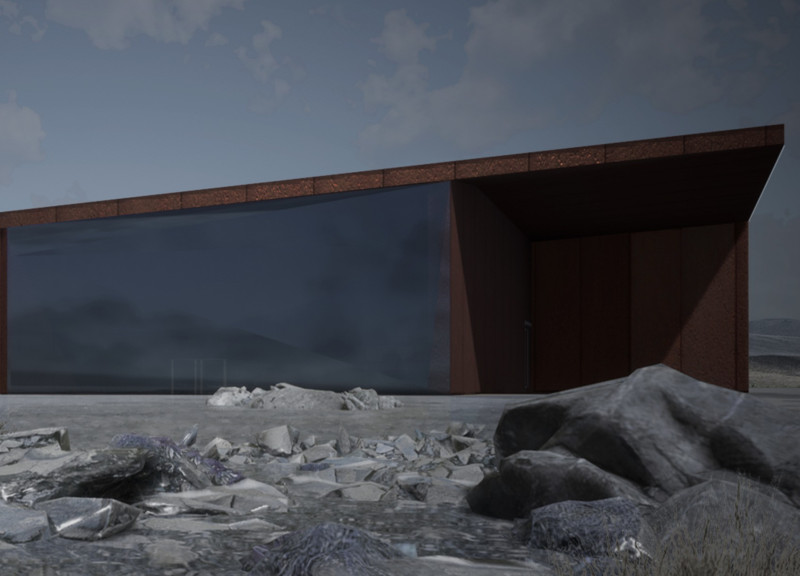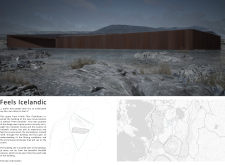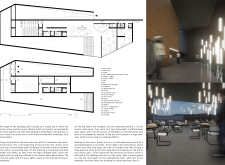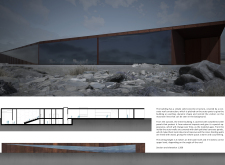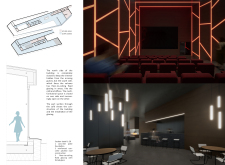5 key facts about this project
The “Feels Icelandic” movie pavilion is located in Iceland and serves to illuminate the world of Icelandic cinema while allowing visitors to engage with the surrounding landscape. The design focuses on creating emotional connections through architectural experience, drawing inspiration from filmmaker Fridrik Thor Fridriksson's vision. As a cultural venue, it merges functionality with the unique setting, providing a space for cinematic arts that interacts thoughtfully with its environment.
Building Form and Integration
The pavilion features a simple box-like structure that contains key areas such as a movie theater, foyer, gallery, and café. This straightforward design approach allows the building to blend into the landscape, reducing its visual presence in the natural surroundings. The architectural form reflects local topography, creating a strong relationship between the building and its environment.
Entrance Sequence and Visitor Experience
A long ramp leads to the main entrance, guiding visitors down to an underground level. This transition shifts them from the cold, windy outdoor space into a sheltered area reminiscent of a cave. This deliberate entry design creates a sense of comfort and intimacy. Upon entering, guests encounter a spacious foyer characterized by high ceilings, warm lighting, and the gentle sound of water from an indoor basin, enhancing the overall atmosphere.
Functional Spaces and Community Engagement
Inside, the pavilion contains a multifunctional area that can be adapted for exhibitions and performances. The large staircase serves not only as a means of movement but also as additional seating, encouraging interaction among visitors. As guests ascend, they arrive at a cozy gathering area with a warming fireplace. The café and bar offer views of Hverfjall, strengthening the connection to the landscape.
Materiality and Aesthetic Considerations
The materials chosen for the pavilion are important to its overall design and function. Solid concrete provides structural stability, while weathered steel panels cover the exterior, offering protection and changing in appearance as they age. Inside, dark polished concrete panels give a cohesive look, and wooden inner walls contribute warmth, making the space feel inviting.
The pitched roof aligns with the shapes of the nearby mountains, introducing a dynamic quality to the building’s silhouette. Variations in ceiling heights, ranging from 3 to 5 meters, create different spatial experiences and evoke a sense of openness within the pavilion. The cinema room incorporates design features inspired by the volcanic landscape, enhancing the immersive experience and fostering a deeper connection with Iceland’s cultural heritage.


