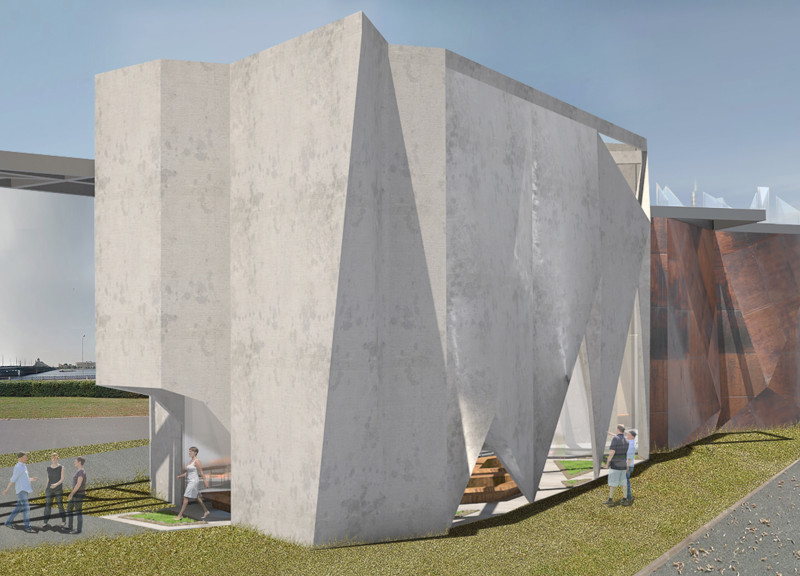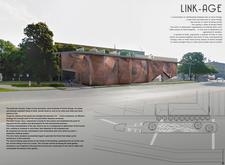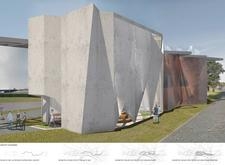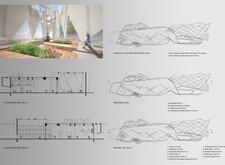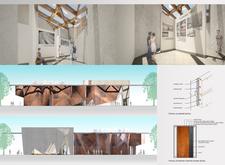5 key facts about this project
## Overview
"LINK-AGE" is situated in a historically significant area of the Baltic region, designed to foster human connection and remembrance. The project aims to create a physical and metaphorical link between past and present, encapsulating themes of unity and collective identity. By reflecting on pivotal historical events, particularly the Baltic Way, the design serves as both a tribute to peaceful resistance and a space for community engagement.
## Historical Resonance and Human Scale
The architectural approach underscores historical resonance, with design elements intentionally reflecting moments of solidarity and the struggle for independence. Open spaces are prioritized to enhance human interaction, inviting community dialogue and fostering connection among visitors. The architecture employs a balanced integration of fragments and angles, creating dynamic environments that encourage exploration while offering varied perspectives on historical narratives.
## Materiality and Spatial Organization
A thoughtful selection of materials shapes the project's character, emphasizing resilience and renewal. Corten steel features prominently on the façade, symbolizing endurance, while concrete provides visual stability through abstract volumes. Glass components are strategically used to establish transparency and invite natural light, bridging internal and external spaces.
The spatial layout promotes fluid circulation, with exhibition areas merging with communal spaces to facilitate reflection and interaction. Mezzanine levels provide additional vantage points for guests, enriching the overall visitor experience through varied engagement with the exhibits and the surrounding environment.


