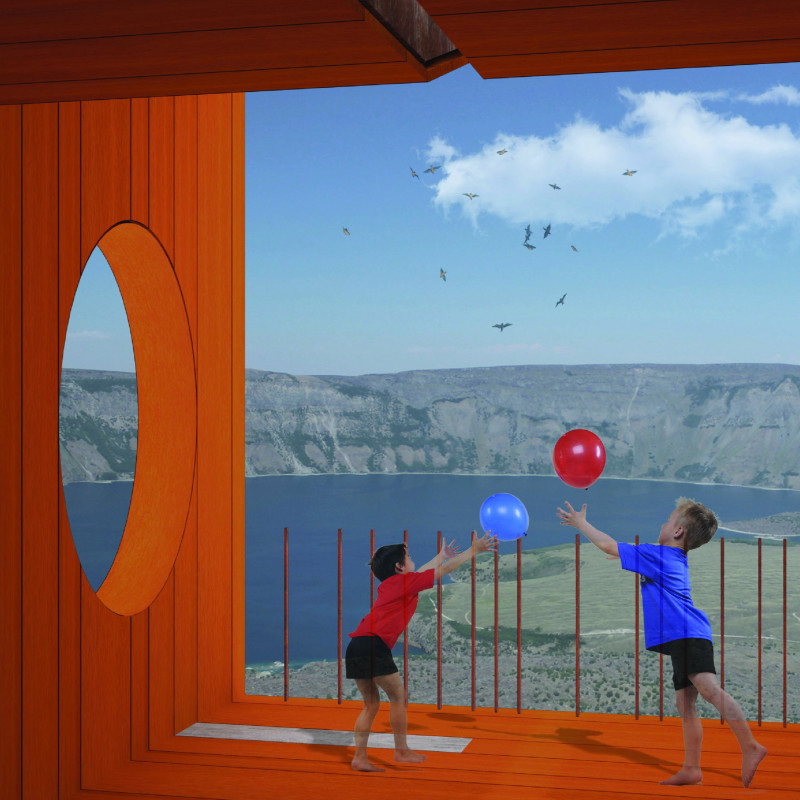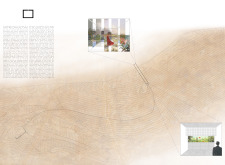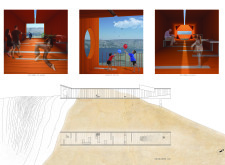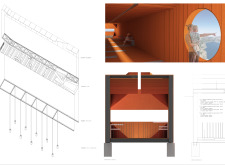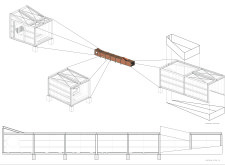5 key facts about this project
### Project Overview
The architectural design is situated in a rugged landscape, effectively engaging with its surroundings while incorporating observation points that enhance the interaction between built and natural environments. The project references a site characterized by striking vistas, possibly adjacent to prominent geological features, reinforcing the significance of visual experiences in its design.
### Spatial Strategy
The design facilitates a dialogue between internal and external landscapes, embodying a dual purpose as both a structure and an observation platform. The internal layout is intentionally organized to accommodate a variety of activities, from contemplative viewing areas to communal spaces. This spatial configuration allows for flexibility and maintains a connection to the surroundings through strategically placed openings and expansive views. The arrangement emphasizes visual connections to the landscape, with features like circular windows designed to stimulate engagement and exploration for users of all ages.
### Materiality and Sustainability
The project employs a carefully considered selection of materials that balance durability, aesthetic appeal, and environmental sustainability. Weathered steel panels form a robust outer shell, providing resilience against the elements, while natural wood cladding introduces warmth and texture. Large glass windows are strategically positioned to frame key vistas, dissolving the boundaries between interior and exterior spaces. The use of concrete ensures structural stability while facilitating integration into the site's topography. Overall, the material choices reflect a commitment to long-lasting quality and a harmonious relationship with the surrounding landscape, further promoting an ecological approach to design.


