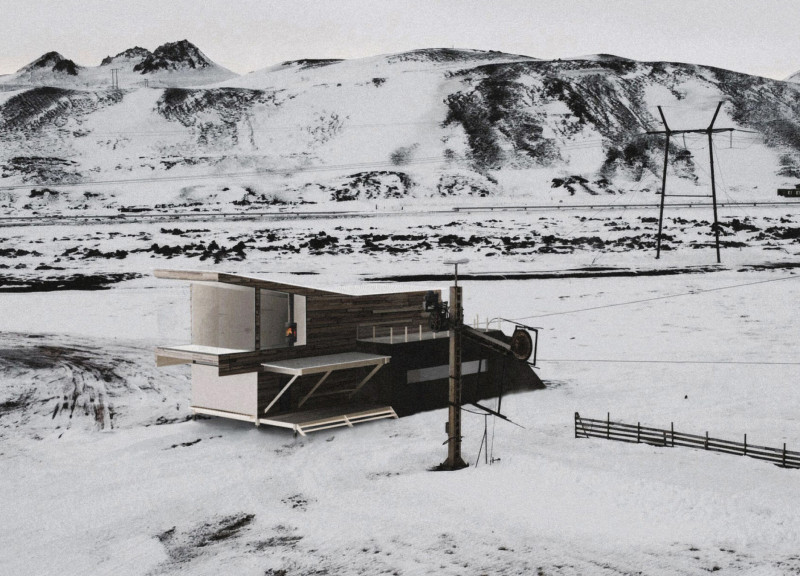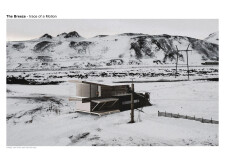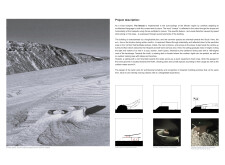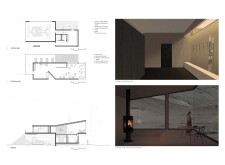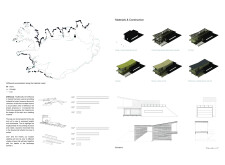5 key facts about this project
### Overview
Located in the Myvatn region of Iceland, the structure is a contemporary design that engages thoughtfully with its environment, climate, and local culture. It seeks to establish a dialogue between human needs and the natural landscape while incorporating elements of traditional Icelandic architectural practices. The intent is to create a harmonious integration of space and place, reflecting influences from the surrounding topography and climate conditions.
### Spatial Strategy
The building’s longitudinal form is designed to align with the region's sloping terrain, featuring an inclined roof and dynamic cantilevers that resonate with prevailing wind patterns. Public areas on the ground floor orient towards the south, maximizing natural light and warmth. A central access point leads to a panoramic viewing deck on the second floor, enhancing the connection between the interior and the natural environment. An outdoor terrace complements indoor spaces, promoting social interaction and outdoor engagement.
### Materiality and Environmental Interaction
Material selection emphasizes local resources and sustainability, incorporating driftwood as a cladding material that reflects the region's heritage and naturally evolves over time. Concrete mixed with local lava rock provides structural durability and thermal efficiency, while timber features in critical structural elements, fostering a warm, inviting atmosphere. Insulation tailored for Iceland’s cold climate bolsters energy efficiency, while plywood used in the interior and roofing supports a cohesive aesthetic. The design also incorporates seasonal adjustments, such as a ceiling that filters winter sunlight to enhance warmth and illumination, ensuring user comfort throughout the year.


