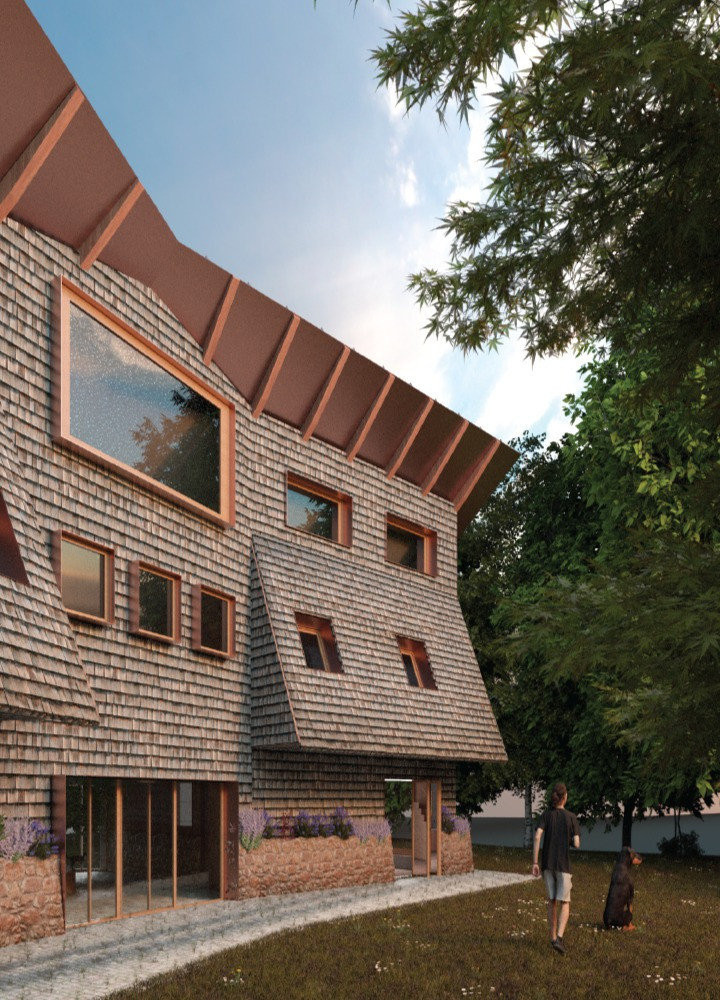5 key facts about this project
The ReBarn project exemplifies a modern approach to architectural design by integrating two family units and a multifunctional workspace within a cohesive layout. Located in a rural setting, this project utilizes a combination of traditional barn aesthetics and contemporary design principles. The objective is to create a functional living environment that fosters community interaction while engaging with the natural landscape.
The design comprises three distinct structures: two residential units and a centralized workspace. Each structure serves a specific role within the overall narrative of the project. The arrangement promotes a sense of collective living, while still allowing for individual privacy. Shared spaces are purposefully designed to facilitate interaction among inhabitants, merging the domestic with the professional.
This project is distinguished by its thoughtful spatial organization and material selection that responds to environmental conditions. The layout includes a communal area that connects the family units to the workspace, enhancing social dynamics. The materials used—such as wood, copper, stone, and concrete—form a dialogue between the buildings and the surrounding landscape. The weathered copper roof, for instance, harmonizes with natural tones and provides durability against climatic factors.
Innovative design approaches are evident in the project’s bioclimatic strategies. The roof's angle and orientation are engineered to optimize natural light and ventilation, reducing reliance on artificial heating and cooling systems. Additionally, the use of cellulose insulation contributes to energy efficiency, showcasing the project’s commitment to sustainable architecture. With the inclusion of rainwater harvesting systems, the design emphasizes environmental responsibility and resource conservation.
The construction techniques employed in the ReBarn project reflect an emphasis on minimizing environmental impact. Dry construction methods support disassembly and reuse of materials, underscoring the project's sustainability goals. Local materials were sourced to decrease transportation emissions, aligning with eco-friendly practices.
In summary, the ReBarn project represents a thoughtful interpretation of modern living that prioritizes sustainability and community. Its unique integration of functional spaces within a rural context, coupled with innovative architectural strategies, sets it apart from typical residential projects. To explore the architectural plans, architectural sections, and further architectural ideas of this project, take the opportunity to delve into the comprehensive presentation available.





















































