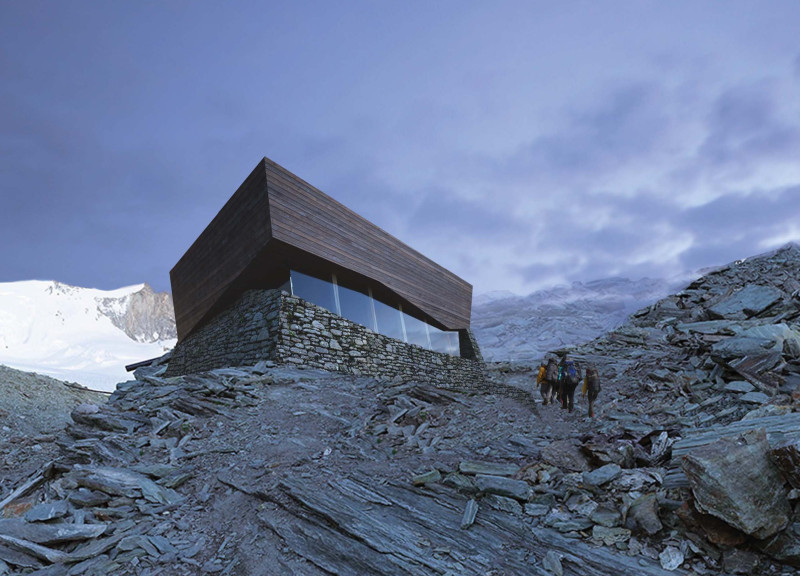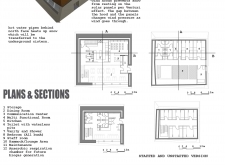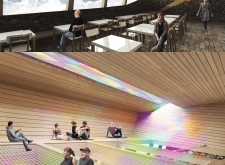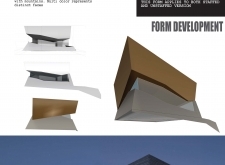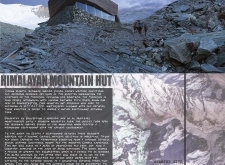5 key facts about this project
## Project Overview
The Himalayan Mountain Hut is strategically located at an elevation of 4,600 meters in the Himalayan region, designed to serve climbers and adventurers in extreme conditions. The structure aims to meet the functional needs of its users while integrating harmoniously with the surrounding alpine landscape. The design reflects a comprehensive understanding of environmental challenges and user experience, ensuring a balance between utility and context.
### Sustainable Design Strategies
A central aspect of the hut’s design is its emphasis on sustainability, resilience, and functionality. The innovative weather harvesting system, which features solar panels and wind hoods, enhances energy efficiency by mitigating snow accumulation on the panels. Additionally, the integration of wind hoods utilizes the Venturi effect to optimize air circulation, contributing to effective thermoregulation and minimizing snow build-up. The interior layout is flexible, accommodating both staffed and unstaffed operations, with areas designated for communal dining, multifunctional uses, and relaxation.
### Material Selection and Aesthetic Integration
The selection of materials plays a critical role in the hut's structural integrity and visual coherence with its environment. The use of stone in the base provides stability while seamlessly blending with the rocky terrain, whereas the upper structure employs wood to offer warmth and enhance aesthetic appeal. Large glass windows facilitate panoramic views and ample natural light, creating a welcoming atmosphere. The overall design incorporates angular facades that reflect the jagged characteristics of the surrounding peaks, utilizing a subdued color palette that aligns with the earth tones of the landscape.


