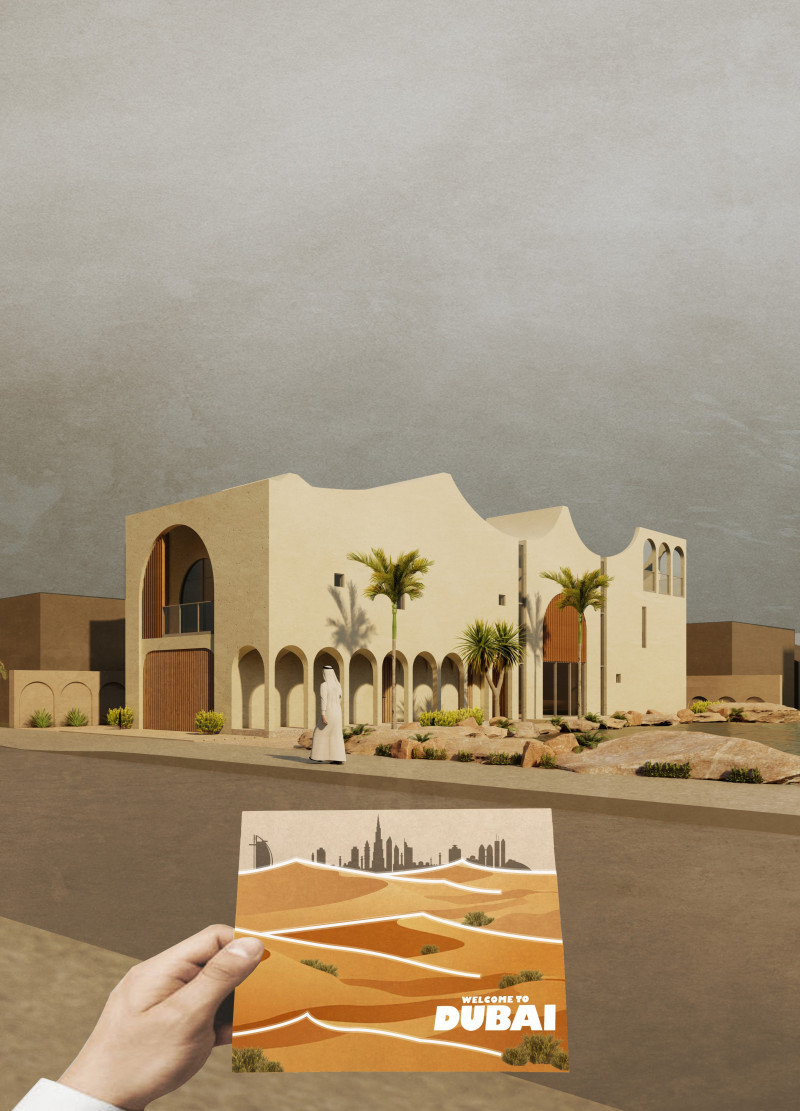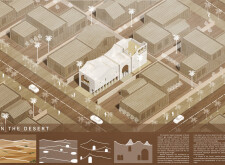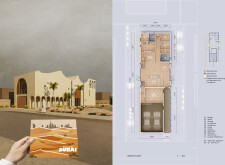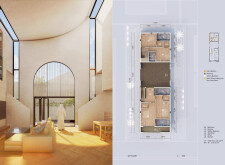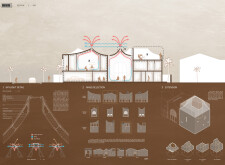5 key facts about this project
**Overview**
Located in Dubai, UAE, the project titled "In the Desert" integrates contemporary architectural design with elements reflective of the region's cultural heritage. This initiative aims to create an environment that resonates with the natural desert landscape while fulfilling the functional needs of its users. The design draws inspiration from local topography and the subtleties of the desert's palette, encapsulating both aesthetic and practical considerations.
**Architectural Strategy**
The structure features a series of undulating roofs that mimic the forms of sand dunes, contributing to an engaging skyline while enhancing passive cooling and weather resistance. This form strategically guides airflow, minimizing solar heat gain. Interior spaces are arranged to encourage social interaction while distinguishing private areas. The ground floor includes communal living and dining areas, designed to support both family gatherings and community events. An open stairway connects these spaces to the first floor, which houses private quarters, ensuring a cohesive flow throughout the residence.
**Materiality and Sustainability**
A carefully curated selection of materials emphasizes both durability and environmental harmony. The façade utilizes a light-colored, textured render that reflects the local sandy tones, promoting thermal regulation. Timber elements introduce warmth to the interior spaces, while large glass panels facilitate natural light and connection to the outdoor environment. Concrete provides essential structural support, particularly in foundational elements. To align with sustainable practices, the landscape incorporates native flora like palm trees, which reduce water consumption and enhance the desert aesthetic. The inclusion of solar panels and rainwater harvesting systems further underscores the commitment to minimizing environmental impact.


