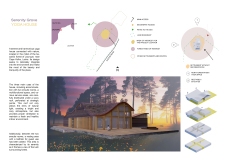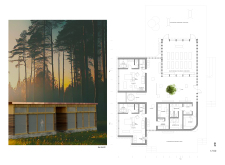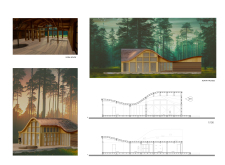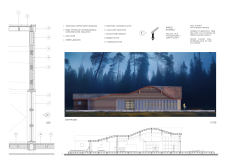5 key facts about this project
# Analytical Report on the Serenity Grove Yoga House
## Project Overview
Located in Jaunupes, near Cape Kolka, Latvia, the Serenity Grove Yoga House serves as a retreat focused on relaxation and meditation, closely aligned with its natural forest environment. The design emphasizes functionality and aesthetics, ensuring the building harmonizes with its surroundings while providing a conducive space for yoga and wellness practices.
## Spatial Organization and User Experience
The layout of the facility is thoughtfully arranged to encourage both community interaction and individual reflection. It includes a multifunctional yoga space, two ensuite accommodation rooms, communal areas, and service zones. Clear access routes have been established to facilitate movement while preserving the integrity of the natural habitat. The fluidity of the building's spatial connections minimizes barriers, fostering an inviting atmosphere for users.
## Material Selection and Sustainability
The architectural design prioritizes sustainable materials that enhance both the aesthetic and functional qualities of the building. Timber-laminated structural elements provide strength and flexibility, while precast wooden beams integrate insulation made from cork and hemp linen. The roof features seamless copper sheathing to promote effective rainwater management, and double-pane windows enhance thermal efficiency and provide expansive views of the forest. Bamboo and hardwood floors contribute warmth and a natural beauty, aligning with the overall intent of creating a serene and ecologically sensitive environment.





















































