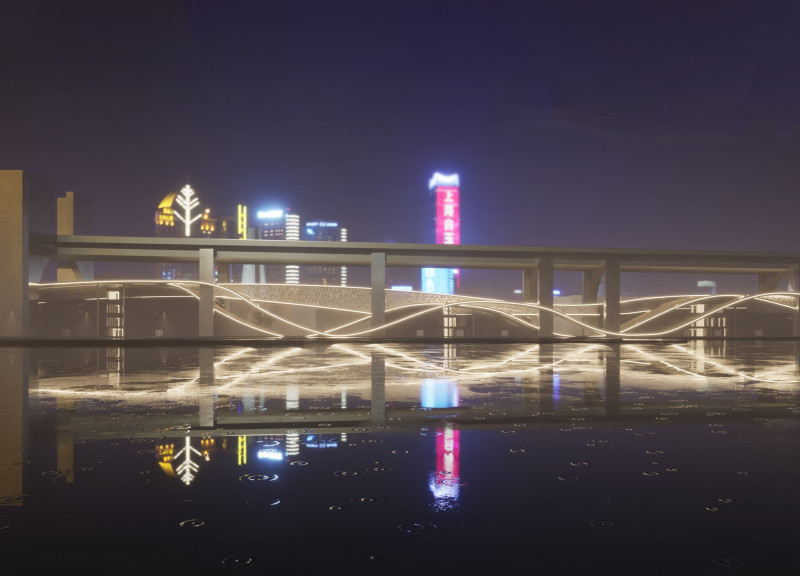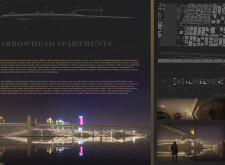5 key facts about this project
### Project Overview
The Arrowhead Apartments are located beneath the Queensboro Bridge, strategically positioned to merge urban living with commercial accessibility. The design employs a wave-like structure, which reflects the movement of the East River and establishes a connection between the building and its surroundings. This architectural approach aims to enhance the urban landscape of New York City while addressing the demand for modern residential spaces.
### Spatial Strategy
The design advances a thoughtful arrangement of residential and commercial units, with commercial spaces situated at the ground level to foster a vibrant street life. These spaces are intended to attract diverse businesses, promoting community interaction and engagement. Above the commercial areas, the residential units are designed with expansive windows that provide panoramic views and an abundance of natural light, optimizing the living experience in an urban context. The integration of landscaped public areas encourages social gatherings and facilitates a sense of community among residents and visitors.
### Materiality
The Arrowhead Apartments utilize a deliberate selection of materials that emphasize sustainability and structural integrity. The design incorporates large glass façades, enhancing transparency and allowing for natural light to permeate the interiors. Additionally, the building likely employs eco-friendly materials that meet stringent environmental standards, contributing to reduced ecological impact. A structural framework of steel and reinforced concrete ensures durability while accommodating the fluid design aesthetic, aligning with contemporary architectural practice.




















































