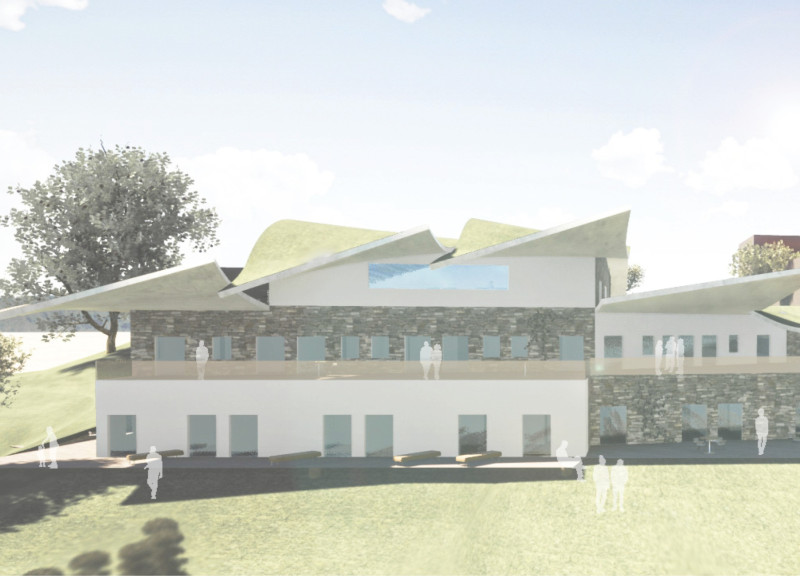5 key facts about this project
Quinta do Monte D'oiro is located near Lisbon, Portugal. It serves as a winery that highlights the connection between its architecture and the natural landscape. Inspired by the waves of the Atlantic Ocean and the flow of wine in a glass, the design integrates the structure with its environment in a meaningful way. The project aims to reflect the local wine culture while creating an inviting space for visitors.
Design Concept and Organization
The layout consists of three main zones: the hotel wing, the spa area, and the restaurant and event space, along with a parking garage. This arrangement supports different uses while ensuring that the building interacts positively with the surrounding area. Each zone is designed to engage guests with views of the vineyard, fostering a sense of connection to the land.
Hotel Wing and Guest Experience
The hotel wing features three levels, with the top floor dedicated to the lobby, reception, bar, and terrace. This area acts as the main entry point for guests. The two lower floors are designed for accommodations, offering standard apartments for two to three guests and suites for up to five. Each room includes private terraces that overlook the vineyard. This setup allows visitors to comfortably enjoy the landscape as part of their stay.
Spa and Relaxation Area
The spa area is located separately from the hotel wing, creating a peaceful escape for guests. Accessed through a landscaped path, it includes several pools and treatment rooms. Each space is positioned to maximize views of the natural surroundings, enhancing the overall relaxation experience. This design aspect encourages guests to immerse themselves in the beauty of nature.
Restaurant and Event Space
The restaurant and event area is situated next to the hotel wing. It features a centrally located kitchen for efficient service during meals and events. Outdoor terraces enhance the dining experience, allowing guests to enjoy views while they eat. With its thoughtful design, this space integrates indoor and outdoor settings, promoting a connection to the environment.
The wave-shaped roof serves as a key feature of the overall design, linking the new structure to the existing landscape. It acts as a visual guide for visitors and helps to control the building’s internal climate. This is particularly beneficial during the hot summer months typical of the region, enhancing visitor comfort while being functional.






















































