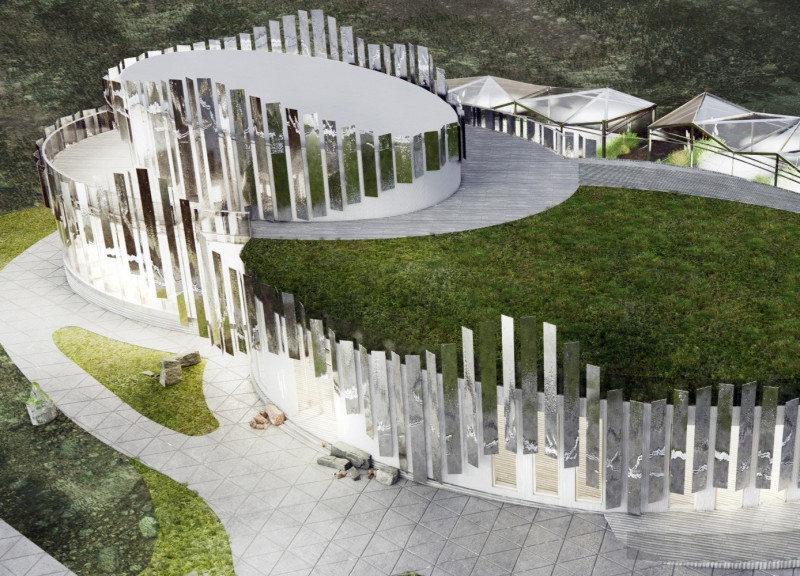5 key facts about this project
The restaurant is situated in a landscape rich with thermal lakes and mountainous vistas. Its design features two oval shapes that come together, creating a unique architectural form that blends with the surroundings. This layout divides the building into a guest area and a service area, allowing for a clear distinction between dining and operational functions, while providing an enhanced experience for visitors.
Design Composition
The left section of the building serves as the guest area, which includes the dining space on the first floor and a yoga hall and mini cinema on the second level. This multifunctional arrangement supports a diverse range of activities beyond just dining. On the right side, the service area contains essential functions such as the kitchen, offices, storage spaces, and staff facilities. This separation helps streamline operations and improve the overall flow of service.
Structural System
The structural stability of the building relies on reinforced concrete columns and walls, along with concrete flooring. The exterior is finished with smooth plaster, which contributes to the building’s clean and cohesive appearance. This strong framework is designed to withstand various environmental factors, providing durability for the future.
Facade and Exterior Design
An important aspect of the exterior is the use of glossy metal wave-shaped panels. These panels are arranged in varying heights and angles, creating an effect that evokes natural phenomena, particularly the northern lights. When illuminated at night, the panels become a captivating feature of the building. They are attached with metal brackets, allowing for slight adjustments that enhance their ability to reflect light. The design focuses on connecting guests to their environment, with large windows that frame views of the thermal lakes and mountains.
Interior Aesthetic
Inside, the restaurant embraces a warm atmosphere through the use of natural materials such as stone and wood. The addition of decorative elements like dry plants adds depth and warmth to the interior spaces. Volcanic tuff is used on the columns, providing a tactile quality that links the building to its geographical context.
Large windows throughout the restaurant not only illuminate the space but also draw attention to the panoramic views outside, allowing guests to feel connected to the stunning landscape as they dine.






















































