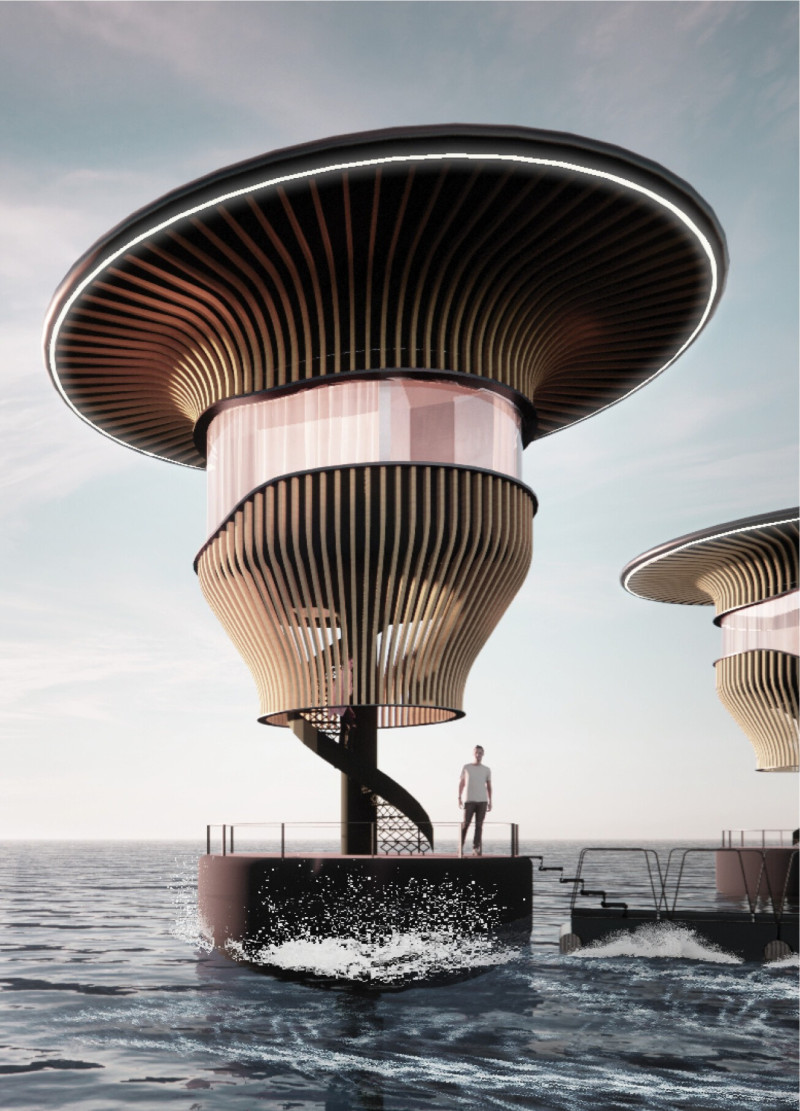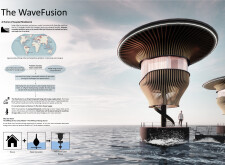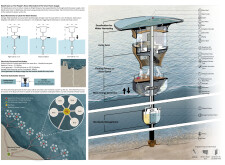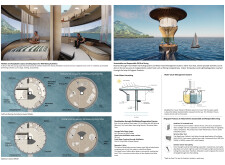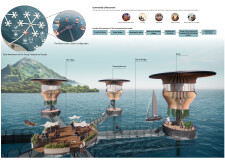5 key facts about this project
### Project Overview
The WaveFusion initiative proposes a sustainable approach to coastal living, set against the challenges of rising sea levels and increased urbanization in coastal environments. This project aims to create an adaptable, off-grid community that floats on water, utilizing wave energy to power its residences. The design not only addresses housing shortages but also seeks to foster a lifestyle in harmony with the aquatic surroundings.
### Architectural Form and Functionality
The design features a series of buoy-like units characterized by sculptural roofs that evoke marine life forms, creating an organic aesthetic that blends into the coastal landscape. Modular living spaces include communal areas, private units, and flexible outdoor terraces to promote social interaction. Interior configurations are adaptable, employing retractable furniture to support diverse activities and living styles, particularly targeting the needs of young professionals.
### Energy and Resource Management
WaveFusion incorporates a wave-energy generator that harnesses ocean motion for electricity generation, combined with a fresh water harvesting system to meet the community's resource needs. The design utilizes advanced materials such as QuadCore LEC insulated panels for thermal efficiency and Kingspan Slimline water tanks for potable water storage. Additionally, features like natural daylighting systems and a desalination process for water purification reflect a commitment to sustainability and resilience in a coastal context.


