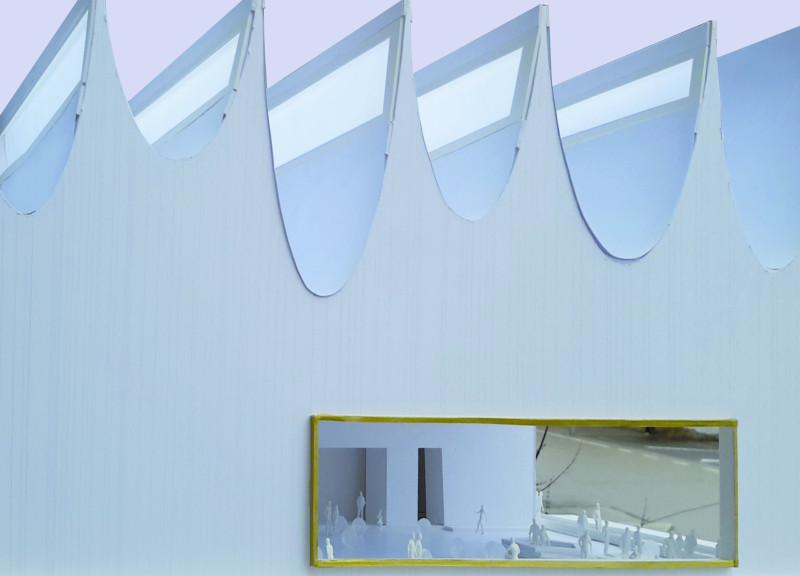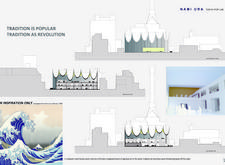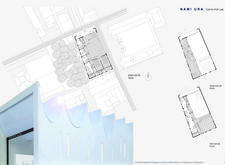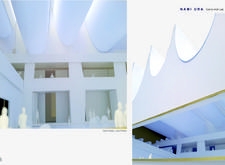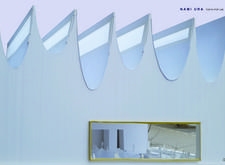5 key facts about this project
### Overview
Located in Tokyo, Japan, the Nami Ura project aims to establish a space dedicated to popular culture, emphasizing the intersection of traditional Japanese aesthetics and contemporary architectural approaches. The design revolves around the theme "Tradition is Popular; Tradition as Revolution," effectively blending elements of Japan's cultural heritage with modern innovation. This architectural endeavor serves as a laboratory for cultural engagement, reflecting the complexities of change in both the environmental and social spheres.
### Spatial Organization
The interior layout is characterized by open spaces that facilitate creativity and collaboration. Multi-purpose areas are designed to accommodate diverse activities, such as exhibitions and workshops, thus reflecting the dynamic nature of the cultural laboratory. The use of a predominantly white color palette enhances natural light, contributing to an inviting atmosphere and aligning with the project’s sustainable intent. Skylights and strategically positioned windows ensure ample daylight penetration, reducing reliance on artificial lighting and promoting energy efficiency.
### Materiality and Architectural Expression
The building's roof features undulating forms that echo the motifs found in traditional Japanese art, symbolizing a dialogue between the past and the future. The facade is primarily clad in light-colored materials, specifically aluminum composite panels and glass, which provide durability and enhance the building's energy performance. The use of glass elements in the roof facilitates natural light flow, supporting an environmentally conscious design. Surrounding the building is a landscaped environment that likely incorporates green spaces and culturally themed elements, reinforcing the mission of the laboratory as a cultural hub.


