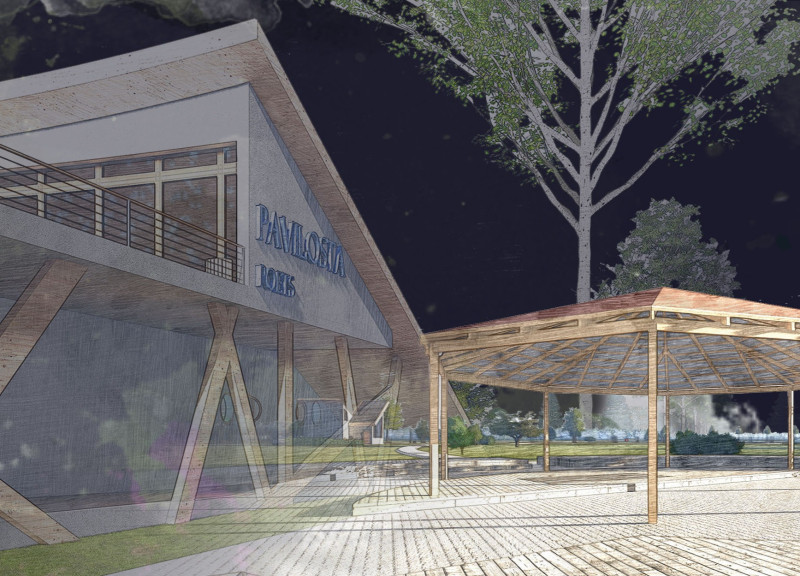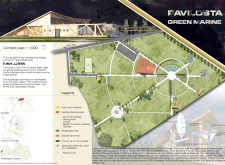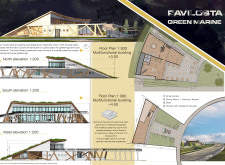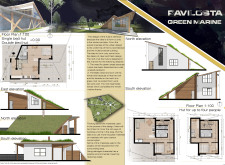5 key facts about this project
Pavilosta Green Marine is an architectural design located in Pavilosta, a coastal town on the Baltic Sea in Latvia. The project brings together elements of its natural and cultural context, highlighting a design concept rooted in maritime themes. The overall architecture reflects aspects of its environment, featuring forms that remind one of ships and waves, which creates a strong bond between the buildings and their coastal backdrop. Functionality is key, as the design aims to cater to communal needs within a peaceful landscape.
Design Concept
The design takes inspiration from maritime surroundings, with the main building resembling a ship. The roofs of the huts mimic the undulating shapes of waves. This visual theme unifies the site, allowing it to resonate with its seaside location while also emphasizing a cohesive architectural style.
Multifunctional Spaces
Attention is given to the multifunctional aspect of the complex. It includes various community-oriented spaces like host accommodations, a common kitchen, dining areas, and a library, along with spaces set aside for poetry readings. The thoughtful arrangement of these areas encourages social interaction and community involvement, providing opportunities for gatherings in a welcoming environment.
Integration of Recreation and Nature
The project incorporates designated areas for recreation and contemplation. Features such as a tennis court and a secluded spot for meditation enhance the overall experience for users. These spaces foster a connection to nature, allowing occupants to engage with the environment and enjoy diverse activities in a tranquil setting.
Sustainable Energy Solutions
Sustainability forms a significant part of the design. The site takes advantage of wind conditions typical along the Baltic coast. Wind turbine trees are incorporated into the landscape to make use of renewable energy, helping to power the facilities. Designed to minimize space and noise, these turbines align with efforts to be environmentally conscious while enhancing the visual appeal.
The huts throughout the complex share a uniform design, promoting a sense of unity. Their roofs not only follow the wave motif but also provide shelter from adverse weather. This balance of aesthetics and practicality supports the overall concept of the project while serving the needs of those who use the space.





















































