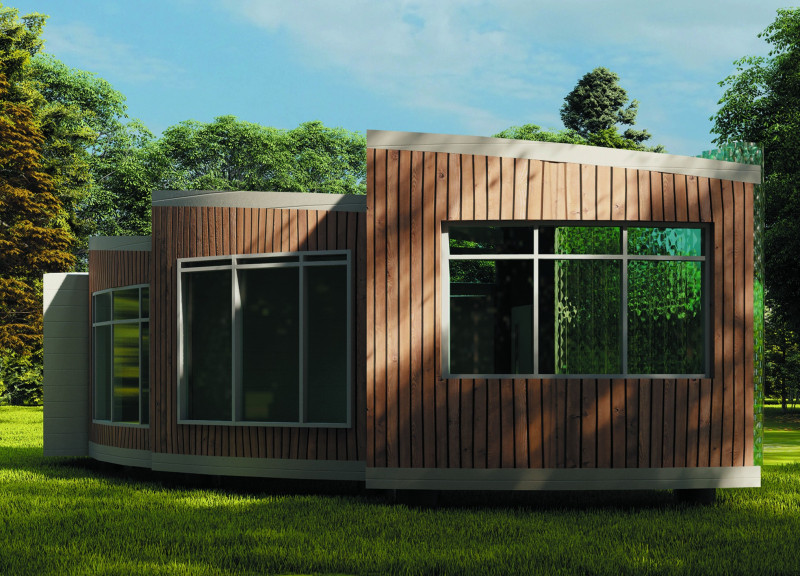5 key facts about this project
The modular home emphasizes sustainability and efficiency through advanced prefabrication techniques. Located in an area suitable for both warm and cold climates, it serves as a single-family residence designed as a standalone unit. The overall concept focuses on interconnected high-tech blocks that streamline delivery and construction, making the building process quicker and less resource-intensive.
Wind Analysis Integration
A core aspect of the design is its adaptability to various climatic conditions. The home is tailored to perform well by incorporating environmental factors such as wind speed and direction into its structure. The inspiration from the Wind Rose concept provides insight into local wind patterns, directing the orientation and layout to improve energy efficiency.
Spatial Organization
The home layout is organized into five slices based on the wind rose analysis, aiding in modular assembly while ensuring structural stability. This organization enhances transportation logistics and promotes efficient space usage. The design includes distinct functional areas, such as living spaces, bedrooms, and service zones that cater to the daily needs of its occupants.
Water Conservation Strategy
An important feature of the design is the water wall, which replaces traditional masonry with containers filled with water. This choice takes advantage of water’s higher heat capacity, contributing to improved energy efficiency. Additionally, the home uses condensing technology to extract moisture from the air, providing potable water and reducing reliance on bottled water, which helps minimize plastic waste.
Innovative Floor Mechanism
The floor mechanism employs a system similar to a hand fan, combining flexible wooden tubes with fixed iron cone shapes anchored into the ground. This design allows for a strong yet adaptable structure, ensuring stability while making assembly easier. It also enhances the building's interaction with its environment.
Integrated Solar Technology
The design includes clear solar glass technology that allows windows to function as solar panels. This dual function captures solar energy while providing natural light, contributing to a reduced energy footprint and maintaining visual openness within the home.
The combination of these design elements illustrates a modern approach to residential living that focuses on functionality and ecological responsibility. Emphasizing water walls and solar technologies highlights the connection between the built environment and the natural world, paving the way for future developments in housing design.





















































