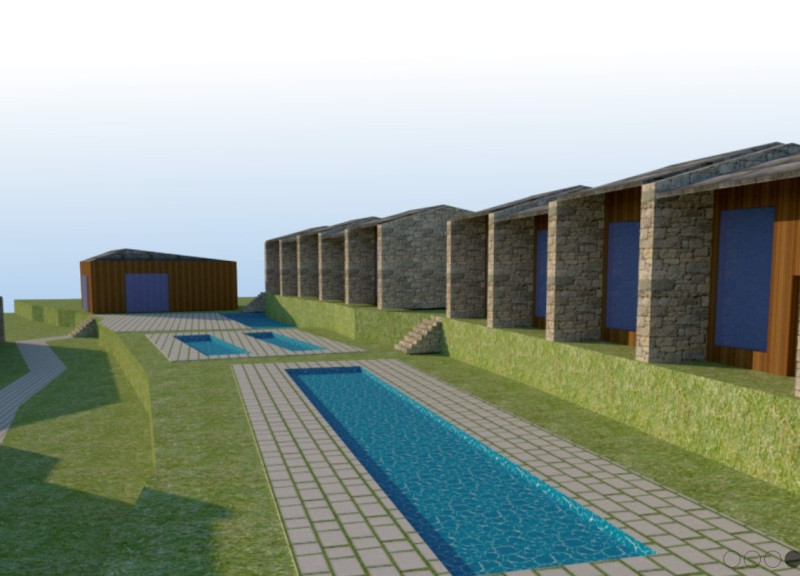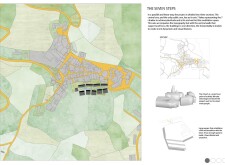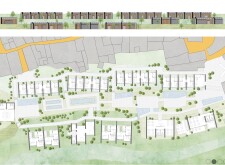5 key facts about this project
The design integrates elements of spirituality and communal living within its environment. It is arranged into three sections, focused around an axis of seven lakes that symbolize the seven chakras. This orientation promotes a journey of self-discovery and meditation, culminating in a dedicated space for reflection that connects users to deeper meanings and experiences.
Community Interaction
A spacious square lies at the center of the design, serving as a welcoming area for community activities. This space is meant to host a Town Market, encouraging social engagement and interaction among residents and visitors. By placing the square near an existing church, the project strengthens community ties, drawing people into a lively public realm where daily life unfolds.
Natural Elements
Natural water features are a key component of the project. A distinctive water wall is formed from rainwater, enhancing the environment with both beauty and practicality. This wall functions to provide privacy while creating serene views for those nearby. It reflects a commitment to incorporating nature into everyday life, offering a calming presence that contrasts with urban elements.
Functional Spaces
The design dedicates different areas to each of the seven chakras, providing varied experiences throughout the site. For instance, the Crown Chakra represents spirituality and is connected to the meditation center. The Third Eye Chakra, which stands for awareness, completes the journey along the axis. Creative workshops are housed in the Throat Chakra, while the Heart Chakra is aligned with the first residents, fostering love and artistic expression. Each space is crafted to evoke different aspects of personal and communal life.
Sustainability and Materiality
A focus on sustainability is evident in the choice of materials. Local resources are prioritized, using wood and rocks sourced from nearby areas. This approach minimizes environmental impact and strengthens connection to the region. Roof tiles maintain a uniform appearance aligned with local architecture in Fantova, ensuring that the built environment feels cohesive and rooted.
Overall, the project thoughtfully combines nature, community, and personal growth, creating a multi-functional environment. The design encourages reflection and interaction, offering spaces that meet both individual needs and collective aspirations.





















































