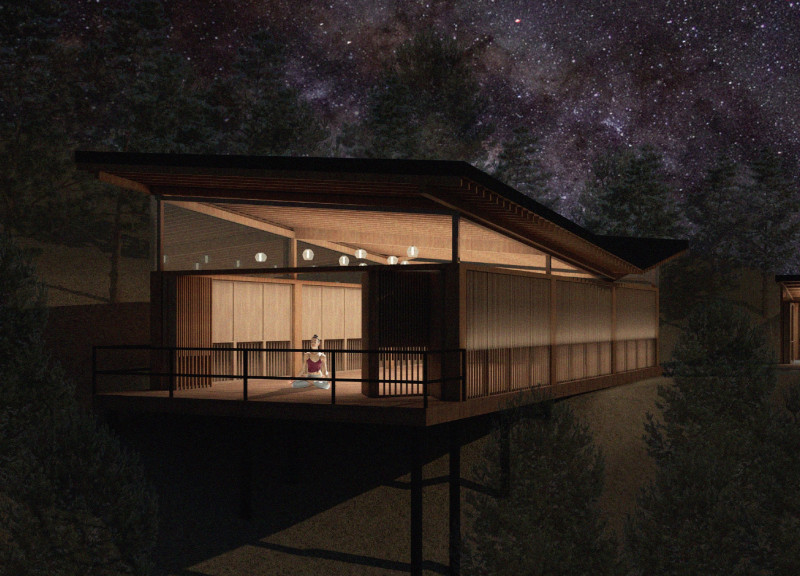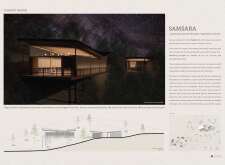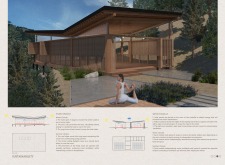5 key facts about this project
Floating into the Woods - Samsara is located in the tranquil landscape of Portugal, where mountains, rivers, and the open sky come together. The design serves as a space for reflection and personal growth, aiming to support a spiritual journey. Inspired by the concept of Samsara, which signifies the cycle of existence, the architecture promotes a connection to nature and encourages individuals to engage with their inner selves.
Conceptual Framework
The design consists of three distinct modules that raise themselves above the ground. This vertical arrangement symbolizes different stages of a spiritual path, transitioning from heavier materials to lighter ones. Each module is positioned to create a unique experience, guiding visitors along a pathway that invites exploration and immersion in the natural surroundings.
Sensory Garden
At the heart of the design is a sensory garden. This area functions both as an edible landscape and a source of sensory interaction. The garden is divided into different sections featuring various plants that engage the senses of smell and taste. As users move through this space, they are encouraged to engage with their environment, enriching their awareness of the natural world.
Interior Spaces
The internal layout includes specific spaces that cater to different phases of the spiritual journey. The Letting Go Service Room helps individuals release their burdens, while the Consciousness Lobby encourages deeper self-reflection. The Liberating Yoga Studio acts as a core space for mindfulness practices, designed to minimize distractions. Finally, the Floating Into The Woods Balcony provides expansive views, allowing individuals to connect more deeply with nature.
Sustainability and Materiality
Sustainability is a key focus in the design approach, with careful attention given to seasonal climate changes. For winter, roofs are tilted to capture sunlight, allowing natural heating. In the summer, the sloped roofs support airflow and cooling. Materials chosen for the project include eco-friendly aluminum sheets, waterproofing, ecological thermal insulation, tongue and groove panels, glass, and facade modular panels. These selections reflect a commitment to environmental responsibility while enhancing the overall design.
A defining feature of the project is the water mirror surrounding the wooden pergola. This element enhances the visual experience, creating an interplay of light and reflection. It invites users to engage with the built environment more profoundly, serving as a bridge between the architecture and the vibrant natural setting.





















































