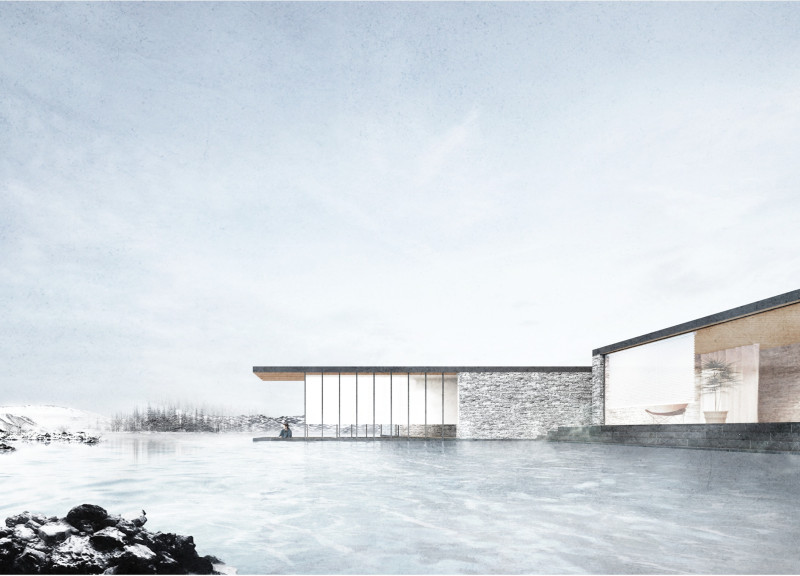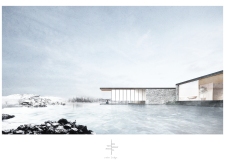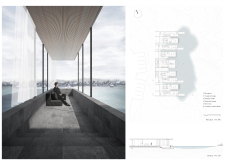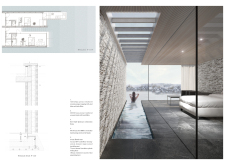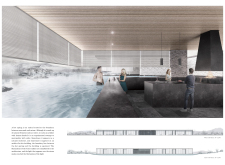5 key facts about this project
The Water Ledge project integrates architectural design with the surrounding landscape, focusing on the presence of a hot spring. The building serves multiple purposes, including areas for reception, lounge, kitchen and bar, storage, a bedroom, and a common outdoor bath. The overall design centers on creating a connection between the built environment and the natural elements, particularly water, which influences both experience and atmosphere.
Materiality
The design incorporates various materials that contribute to both strength and beauty. A 720/120mm precast reinforced concrete parapet capping is used, supported by steel bolts and brick fillets. This combination creates a protective edge while adding visual interest. Additionally, the structure features 220/220 mm precast reinforced concrete lintels framed with brick fillets. This choice reflects both structural integrity and a cohesive design aesthetic.
Spatial Organization
Inside the building, the spaces are arranged to promote interaction among users while also allowing for private retreat. This layout facilitates movement between different areas and enhances social engagement. The common outdoor bath, in particular, emphasizes the connection to nature, providing users a relaxing environment in which to enjoy the hot spring's benefits.
Light and Transparency
Large fixed triple glazing panels in aluminium frames play a crucial role in the design. These windows allow ample natural light to flood the interior, creating bright and inviting spaces. The placement of windows encourages views of the outdoor landscape and invites changing daylight conditions inside. This connection to the environment enhances the experience for visitors, making them more aware of their surroundings.
Structural Expression
The use of 80/140 mm steel RHS as a secondary load-bearing structure for the façade contributes to both stability and a refined look. This strategic placement of structural elements is evident in the building's elevations, particularly on the West and East facades. This focus on structural efficiency is an important aspect of the overall design, reinforcing the relationship between the architecture and its natural context.
The design details reflect an ongoing conversation between water and structure. The flow of the hot spring is referenced throughout the architecture, creating a sensory experience that invites users to engage more deeply with their environment.


