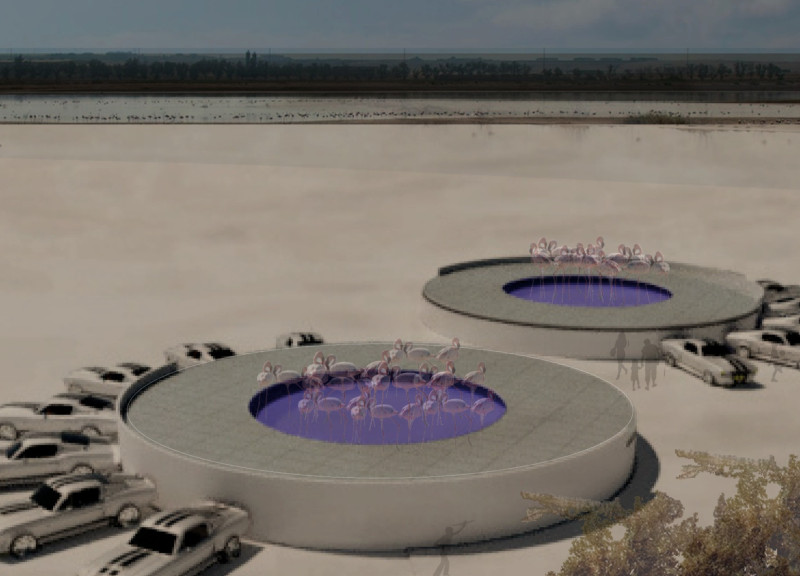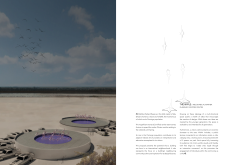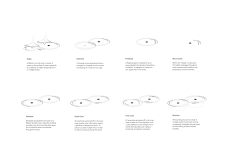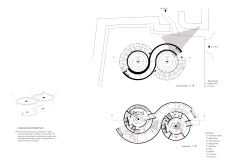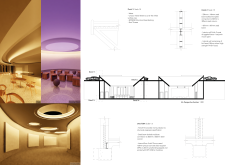5 key facts about this project
The Al Wathba Flamingo Visitors Centre is located within the Al Wathba Wetland Reserve in Abu Dhabi, UAE. The centre aims to enhance visitor engagement with the wetland's unique ecosystems. Drawing from the metaphor of a "ripple," the design captures the movement and presence of flamingos in the area. The layout encourages exploration and interaction, creating an environment that serves both educational and recreational purposes.
Design Concept
The design uses a circular and layered layout to create a natural flow between different areas. It is divided into two main sections: the outer crest and the inner crest. The outer crest houses visitor-oriented features such as an information centre, a gift shop, a display area, and a car park. These amenities are strategically positioned to attract visitors and provide essential resources.
Functional Zones
The inner crest of the centre focuses on education and social interaction. It includes a training room and a café. This design choice fosters community engagement and learning. The arrangement emphasizes the centre's role as an educational hub, encouraging visitors to connect with each other and the environment.
Structural Elements
From a material perspective, the project incorporates structural steel decking and circular metal sheets. The foundations are made from trench fill concrete, ensuring stability for the structure. Additionally, 254mm x 146mm steel beams are used in the framework, contributing to its strength and durability. These materials work together to create a solid facility, suitable for the demands of the wetland surroundings.
Design Integration
The building envelope thoughtfully integrates water elements, reinforcing the link to the wetland. Outdoor areas are designed to encourage interaction with nature. Visitors can experience the habitats of the flamingos and other wildlife up close. The layout invites exploration and appreciation of the ecological landscape, blending built form with the natural environment.


