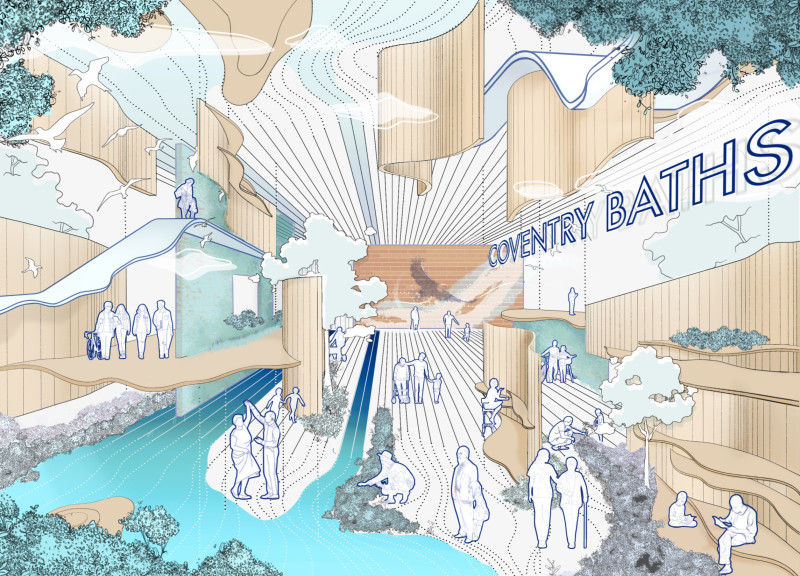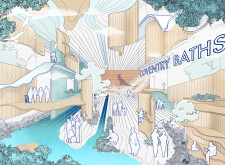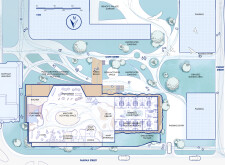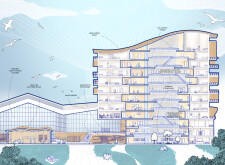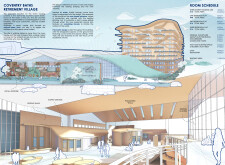5 key facts about this project
## Architectural Design Report: Coventry Baths Retirement Village
### Location and Intent
Coventry Baths Retirement Village is situated in Coventry, UK, on the historic site of the Coventry Sports Baths. The design aims to serve as both a retirement living facility and a community hub, emphasizing social interaction and sustainable practices within a welcoming environment. The project integrates contemporary architectural principles with considerations for functionality and aesthetics, creating a vibrant space that accommodates diverse lifestyles.
### Spatial Organization and Community Engagement
The layout of the retirement village effectively combines constructed areas with landscaped elements to enhance social interaction. Key features include a well-defined main entrance from Cope Street and a public realm that comprises food-growing gardens, landscaped areas, and open activity spaces. The facility offers an array of amenities, such as a kitchen and restaurant, café, children’s play area, and multi-use activity spaces. Residential units are designed to cater to various family sizes, promoting a balance between privacy and community accessibility.
### Material Selection and Architectural Elements
The project utilizes a carefully considered selection of materials that reflect its design philosophy. Sustainable timber is employed extensively to provide warmth and connect the development to its natural surroundings. South-facing glazing maximizes natural light and energy efficiency, while concrete and brick offer structural durability and align with local architectural traditions. Features such as an undulating façade evoke the site's historical significance, while internal courtyards and a full-height atrium enhance natural light and communal spaces. The incorporation of green infrastructure, including roof gardens and living walls, supports biodiversity and contributes to the ecological sustainability of the development.


