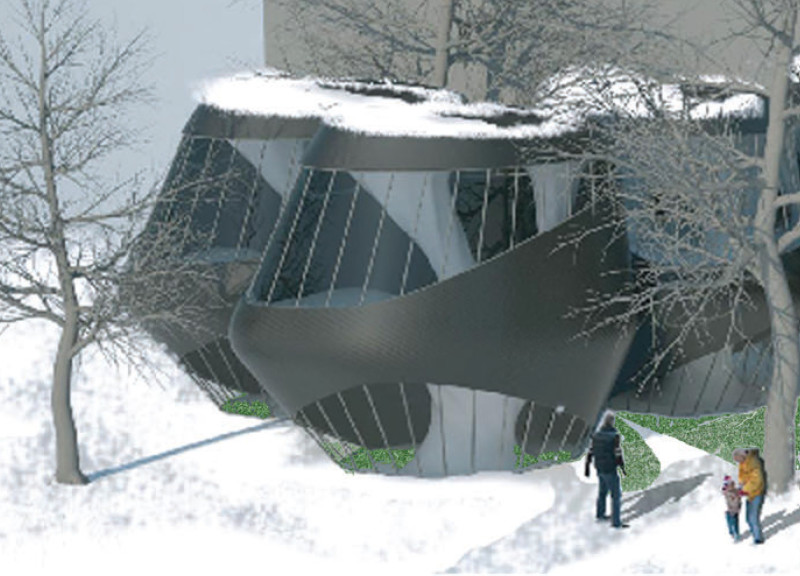5 key facts about this project
The Home Spun project addresses the needs of shrinking cities, particularly those within the Great Lakes region. It seeks to redefine urban housing by connecting sustainable practices with systems for managing water. The design aims to create a community that emphasizes the importance of ecological health while engaging with nearby water sources. By encouraging interaction with natural water cycles, residents are invited to reconsider their relationship with this vital resource.
Design Concept and Spatial Configuration
The architectural framework of Home Spun reconsiders how living spaces relate to water systems. The design centers on making the water containment system a prominent feature, shifting away from conventional plumbing as an afterthought. This layout creates a direct connection between residents and their environment, allowing for meaningful engagement with the local ecology. It is particularly designed to enhance density and efficiency in neighborhoods affected by population loss and urban decline.
Construction Techniques
Filament and tape winding fabrication techniques are utilized, resulting in lightweight prefabricated components. This construction method optimizes the use of existing manufacturing resources and minimizes energy use during production and transportation. The reduced weight of these components allows for easier installation while supporting the overall sustainability of the housing units.
Water Harvesting and Management
Home Spun’s design includes effective water harvesting systems. It captures rainwater and melting snow, storing it within structural columns that fulfill multiple roles. Internal cavities direct the collected water from the roof to a holding tank, and an integrated living machine processes gray water using principles drawn from wetlands. This approach to water management supports sustainability and invites residents to participate in eco-friendly living.
Thermal Efficiency
To counter the challenges of lightweight construction, Home Spun integrates harvested water for thermal mass. The walls and columns are designed to help maintain indoor temperatures while serving domestic water needs. Additional features, such as a geothermal heat pump and a communal reserve water heater, create a comprehensive strategy for managing heating and cooling, ensuring comfort in the residential spaces.
The design exemplifies a thoughtful balance between living and environmental needs. By combining effective water management with innovative construction, it generates a space that responds to the realities of urban living.






















































