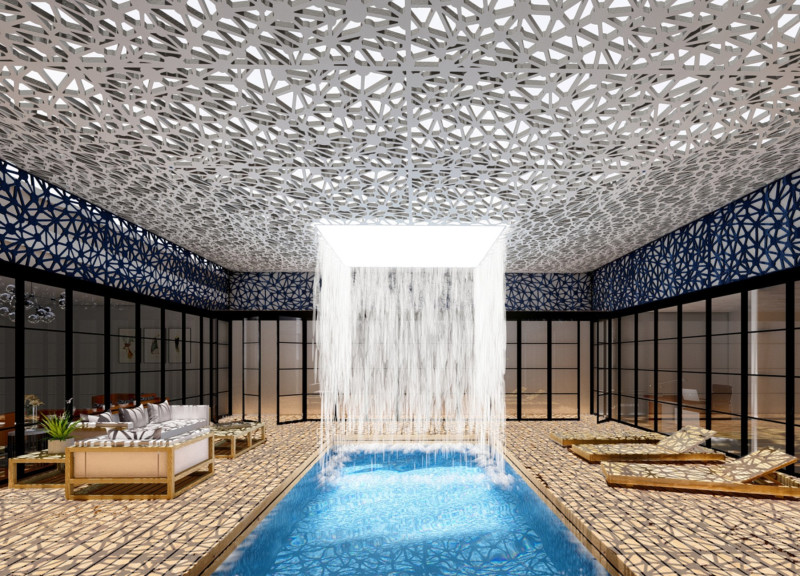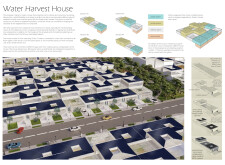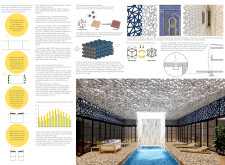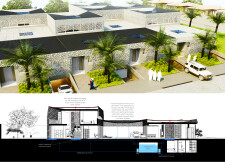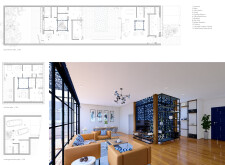5 key facts about this project
**Overview**
Located in Dubai, the Water Harvest House project introduces a residential design that addresses the unique challenges of the region's climate while respecting its cultural heritage. This project aims to integrate sustainable practices with contemporary architectural methodologies. By drawing from traditional forms and modern technology, it aspires to redefine the concept of urban living and enhance community engagement within the residential framework.
**Spatial Configuration**
The design consists of modular units, each measuring 10 by 10 meters, strategically arranged to foster both privacy and interaction. The layout includes dedicated areas for public interaction, such as communal spaces, alongside private living quarters and service blocks efficiently hidden from primary views. The arrangement supports flexibility, accommodating various family sizes and promoting communal living. Exterior spaces like patios and gardens serve as transitional zones, encouraging outdoor activities while mitigating the urban heat island effect.
**Material Performance and Water Harvesting**
A distinctive feature of the Water Harvest House is its innovative water harvesting system, which employs Metal-Organic Frameworks (MOF) for moisture capture. This technology allows the house to generate its own water supply by condensing atmospheric humidity. The design incorporates durable materials such as concrete, glass, and steel. The considerable use of glass enhances natural light flow, while the exterior fabric, inspired by traditional geometric patterns, serves both aesthetic and functional roles in shading and moisture collection. Solar panels integrated into the roofing contribute to energy efficiency, supporting the house's systems and enhancing its self-sufficiency in the context of Dubai's sunny climate.


