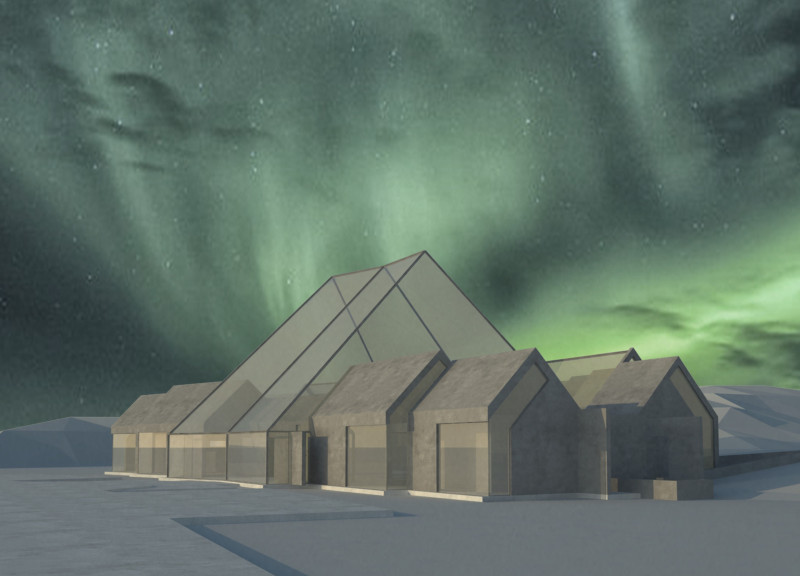5 key facts about this project
The VOGAFJÓS GUESTHOUSE is located in a landscape defined by its striking topography. The design focuses on creating a space for visitors that allows them to connect with the natural environment. Attention to sustainability is apparent, as the project incorporates practices that enhance both the function and experience of the guesthouse.
Spatial Organization
-
Public and private spaces are arranged around a central area, promoting community while allowing for individual comfort. The building features two connecting loops, one covered on the inside and the other open to the outside. This layout provides easy movement and encourages guests to engage with the surrounding nature.
Architectural Features
-
The roof design takes inspiration from local styles, contributing to the overall character of the guesthouse. Its shape is designed to frame views of the sky and landscape, which helps to establish a connection between the indoors and outdoors. This thoughtful design helps draw attention to the beauty of the natural environment.
Central Atrium
-
The central atrium serves as an important feature in the guesthouse. It acts as a natural way to control the indoor climate while also providing a visual focal point. This space enhances comfort and accessibility, connecting the various areas of the building. The atrium creates an inviting atmosphere for visitors.
Emphasizing natural qualities
-
Sustainability is a core principle of the design, with systems in place for collecting and using water from the environment. Incorporating local plants and landscaping supports ecological goals and enriches the experience for guests. The careful balance of nature and design leads to a pleasant and functional environment. The attention to detail ensures that every aspect of the guesthouse enhances the overall visitor experience.























































