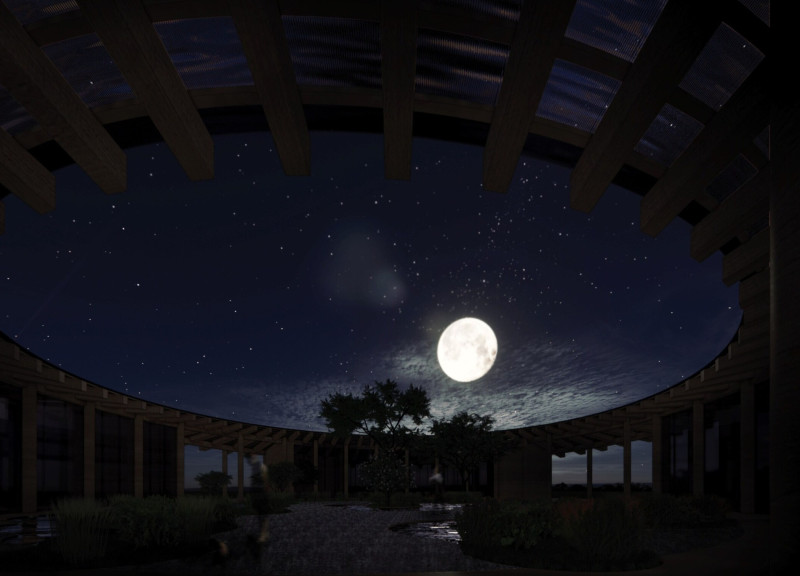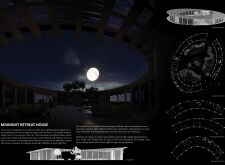5 key facts about this project
The Midnight Retreat House is a residential design for a couple and their pets, located in a wooded area on a flat site. The design focuses on functionality and the residents’ connection to the natural environment. By adopting an elliptical shape, the house organizes spaces effectively into Living, Working, and Resting areas. This arrangement caters to the lifestyle of the occupants, particularly their preference for nighttime activity.
Central Features
At the center of the house is a courtyard that includes water features. This area adds visual appeal and enhances the relationship with nature. The courtyard is important for reflecting moonlight at night, creating a calming atmosphere that matches the residents' active evenings.
Light and Orientation
The structure's form is rotated to maximize natural light in the working and kitchen areas, ensuring they receive consistent northern light exposure. Bright spaces are vital for the everyday needs of the inhabitants. To mitigate heat from the afternoon sun, the roof is pitched in a single direction, providing necessary shading during warm periods.
Materiality
The design employs timber and frosted glass as primary materials, contributing to a lightweight feel. These materials strengthen the connection to the outdoor surroundings and promote openness. Translucent roofing panels further enhance nighttime visibility by allowing more light into the spaces.
A notable aspect of the design is the way it encourages interactions between indoor and outdoor environments. Large openings provide views of nature, reminding the occupants of their beautiful setting and creating a relaxing atmosphere throughout the home.


















































