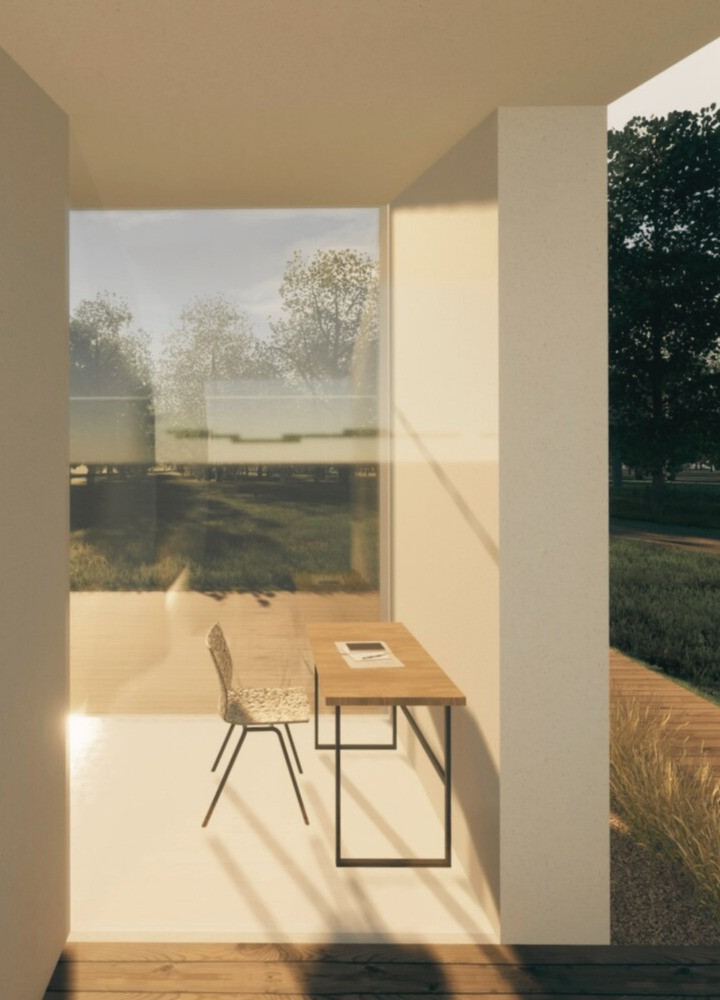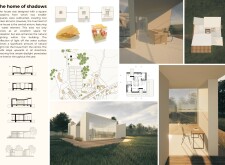5 key facts about this project
### Project Overview
"The Home of Shadows" is a modern residential design located in a tranquil setting characterized by abundant greenery and open landscapes. The project aims to redefine residential living through the integration of natural light, outdoor spaces, and minimalist aesthetics, fostering an environment that enhances the quality of life for its inhabitants.
### Spatial Configuration and User Experience
The residence features a square footprint with two internal garden atriums created by subtracting smaller squares from the main volume. This configuration facilitates a dynamic relationship between private and communal spaces while seamlessly incorporating nature into the living environment. Central to the design is an atrium that includes a reflective water element, serving as both a visual focal point and a light-enhancing feature. The sloped roofs are designed to maximize daylight intake, ensuring a bright and inviting atmosphere throughout the interior, thereby enriching the daily experiences of the residents.
### Material Selection and Sustainability
The material palette of "The Home of Shadows" reflects a commitment to modern sustainable practices. Concrete serves as the primary structural element, offering durability and thermal mass. Extensive use of glass in façades promotes transparency and visual connectivity with the surroundings, effectively blurring the boundaries between indoor and outdoor spaces. Wood is incorporated in flooring and structural details, contributing warmth and natural texture, while steel elements provide structural integrity with a refined aesthetic. Sustainability is further emphasized through the design's incorporation of natural ventilation, passive solar heating, and eco-friendly materials, aligning with contemporary architectural principles that prioritize environmental responsibility.



















































