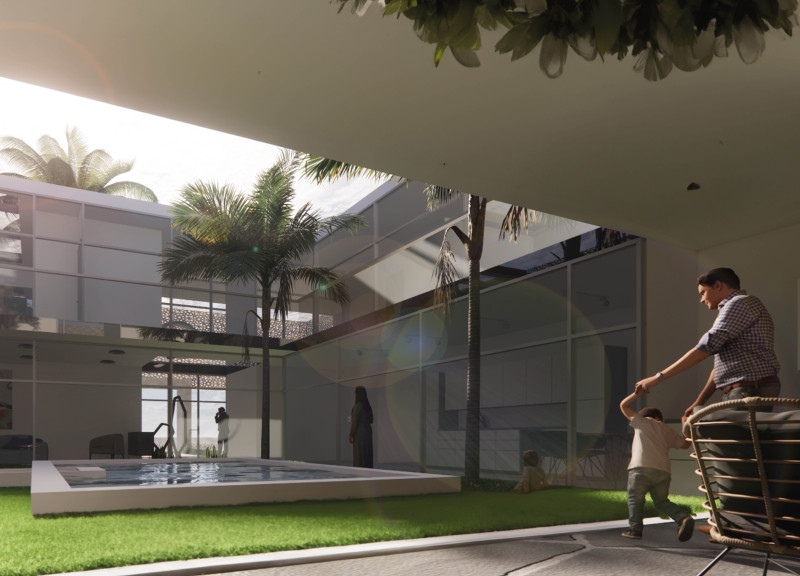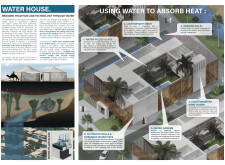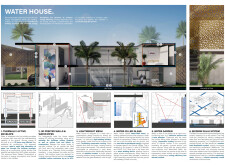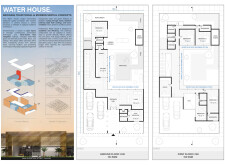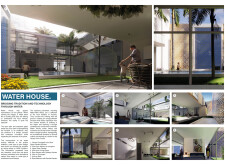5 key facts about this project
### Overview
Located in the arid climate of the United Arab Emirates, the Water House integrates traditional Emirati architectural practices with contemporary design to address unique environmental challenges. The project employs innovative techniques that utilize water as both a cooling mechanism and a design element. A central courtyard facilitates natural light and ventilation, embodying a response to local climatic conditions while promoting energy efficiency.
### Spatial Configuration
The layout of the Water House is centered around a large courtyard that encourages interaction among various spaces within the dwelling. This configuration enhances comfort through cross-ventilation and natural light, while maintaining privacy in enclosed areas. The open-plan design supports communal living, balanced with designated private spaces, ensuring functional coexistence.
### Materiality and Sustainability
The project incorporates advanced materials to emphasize sustainability and efficiency. Water-filled glass panels serve as thermal insulators while providing transparency, significantly reducing indoor temperatures. The walls, constructed using 3D printing technology, integrate embedded water pipes for efficient energy movement, minimizing construction waste and carbon emissions. A lightweight mesh facade, inspired by traditional Islamic motifs, controls solar radiation and enhances airflow, contributing to the building’s overall thermal performance.


