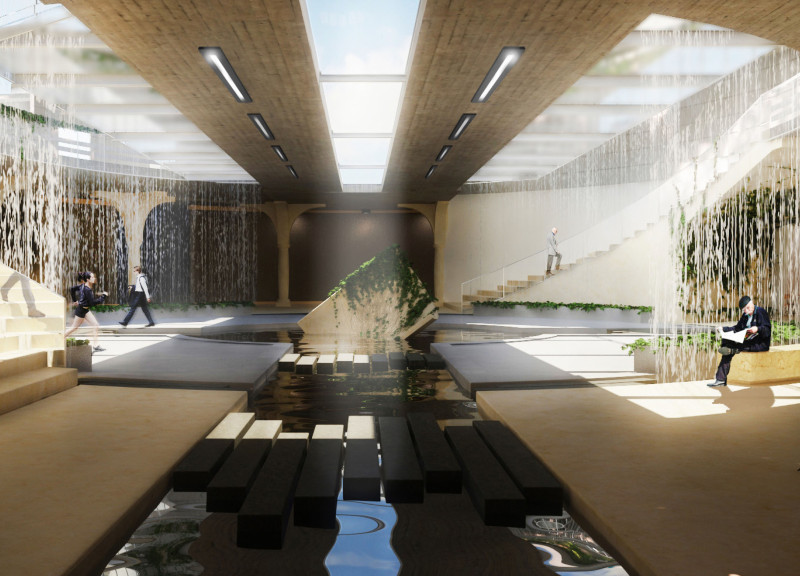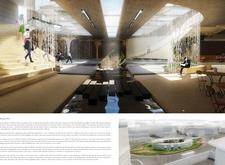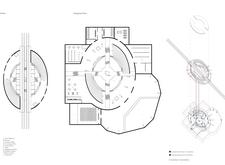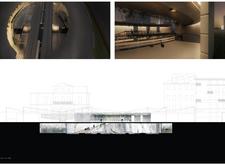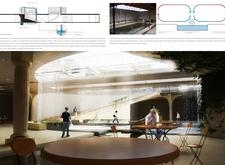5 key facts about this project
### Project Overview
Located in a vibrant plaza, the Plaza Galeria is designed as a focal point for urban activities, integrating social, cultural, and recreational functions. It aims to foster community interaction and engagement through a multi-functional hub that includes an auditorium, café, gallery spaces, and green areas.
### Spatial Configuration and User Experience
The architectural layout reflects a modern interpretation of classical Roman public spaces, emphasizing transparency and fluidity. Open spaces with large openings facilitate natural light and visual connections to the surroundings. The design includes a central atrium featuring water elements, such as cascading waterfalls and reflective pools, which contribute to both aesthetic appeal and thermal regulation. These features enhance the user experience by creating a soothing ambiance and promoting a sense of tranquility.
### Materiality and Sustainability
The material selection focuses on durability and visual cohesion. Structural elements utilize cast-in-place concrete for strength, while natural stone flooring—potentially limestone or travertine—provides thermal mass and a timeless quality. Glass is extensively integrated to ensure transparency between interior and exterior spaces, while steel frameworks offer contemporary aesthetics. Wood adds warmth and texture, creating a balanced environment. Additionally, the project incorporates greenery throughout its design, promoting a biophilic approach that addresses environmental sustainability and harmonizes architecture with nature. Water features serve not only as visual focal points but also as part of the building's climate-control system, showcasing innovative design solutions that reflect ancient practices.


