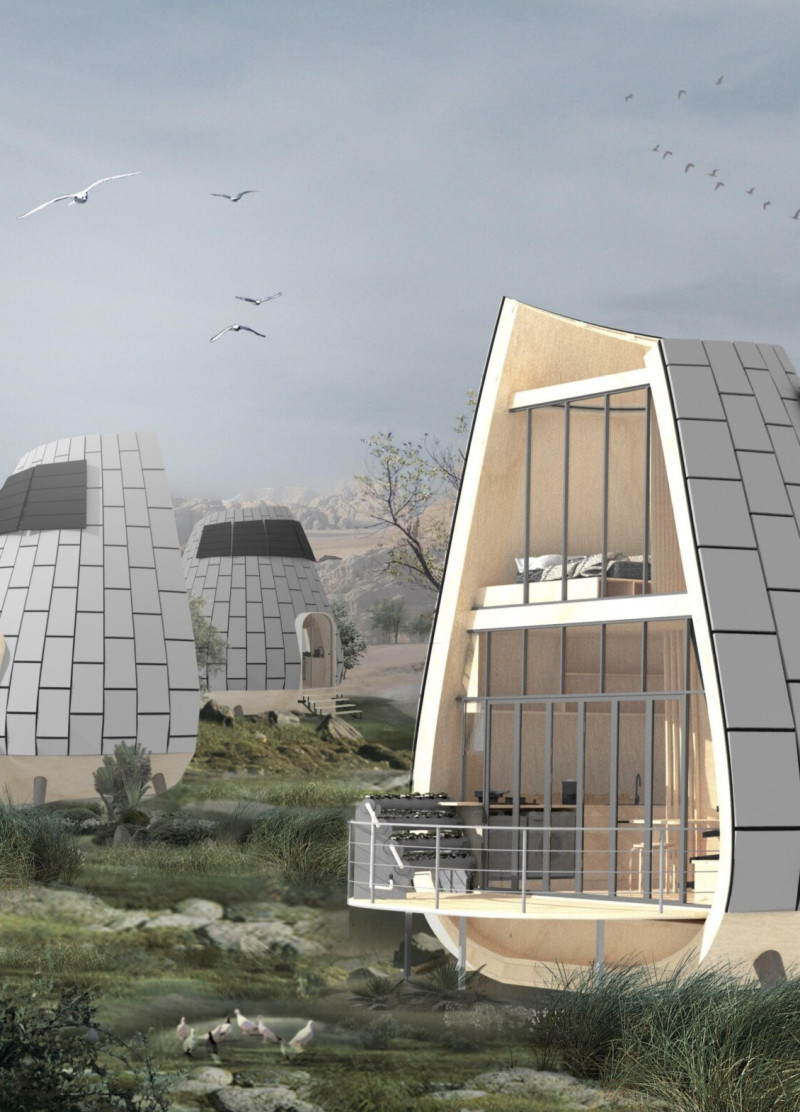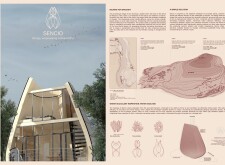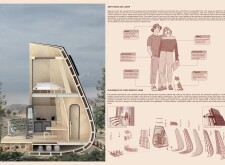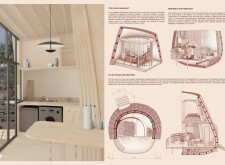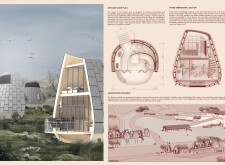5 key facts about this project
### Overview
Sencio, located in the village of Don Domingo, Sierra de Segura, Spain, addresses the pressing issue of water scarcity through innovative architectural solutions grounded in sustainability. The design integrates eco-friendly practices with modern aesthetics, aiming to create a habitat that not only meets the challenges of its environment but also enhances the living experience of its occupants.
### Architectural Form and Functionality
The structure exhibits an angular, organic form, drawing inspiration from the characteristics of succulent plants, particularly the Senecio, known for its moisture retention capabilities. The facade combines timber and other sustainable materials, providing both thermal efficiency and acoustic performance essential for energy conservation. Rainwater harvesting features prominently in the design, with a roof equipped with the Dr-Disenyo Cassette System that transforms a structural element into a functional water collection system.
### Spatial and User-Centric Design
The project incorporates various spatial zones tailored to distinct activities, promoting multifunctionality throughout the living environment. An open-plan layout facilitates natural light and encourages fluid transitions between living, working, and recreational areas. Interior features include adaptable furniture and efficient storage solutions, such as compartments integrated beneath beds, optimizing the use of vertical space while prioritizing user comfort and versatility. Additional elements, such as a hydroponic system adjacent to the kitchen, further enhance self-sufficiency and resilience within the home.
Materials selected for the construction include timber for structural integrity, microfiber panels for insulation, polymeric membranes for moisture protection, and photovoltaic panels for solar energy capture. These elements work cohesively to create effective and appealing spaces that resonate with the surrounding landscape.


