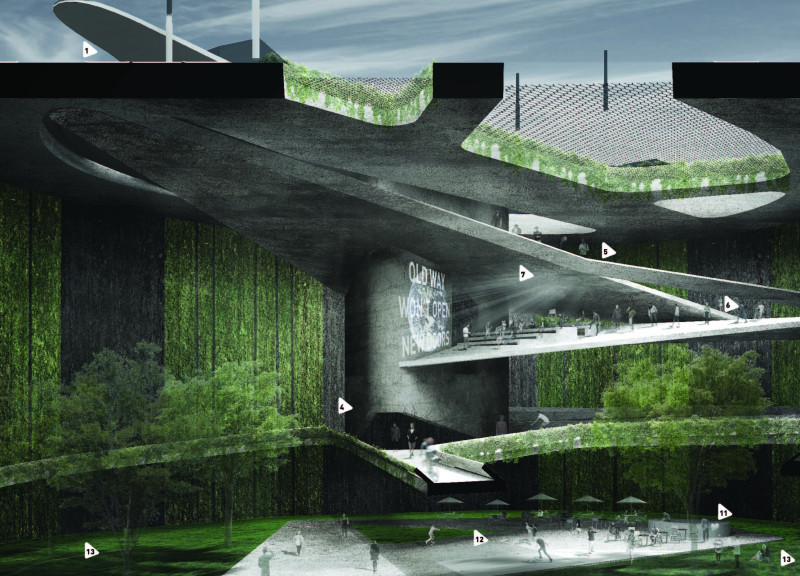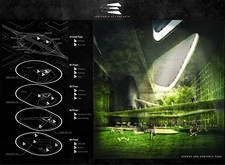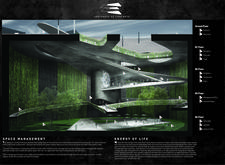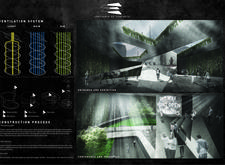5 key facts about this project
## Overview
The Santuario de Concreto is situated in an urban setting at a key intersection of community routes, designed to serve as a multifunctional space that fosters communal life while engaging with its surrounding environment. The project reflects philosophical inquiries into the evolution of civilization and the ongoing relationship between humanity and nature. By focusing on a balance between the built and natural worlds, the design aims to create a sanctuary that accommodates various community activities.
### Spatial Configuration and Circulation
The layout of the Santuario de Concreto is organized into distinct functional zones across multiple levels. The ground floor serves as the main entrance, facilitating visitor access and movement throughout the facility. Levels B1 to B4 are designed to house reception areas, exhibition rooms, conference venues, and cafes, all interconnected to encourage interaction among users. The incorporation of open community spaces emphasizes social engagement, allowing for events and gatherings that reinforce community ties. The design strategically contrasts solid concrete formations with open spaces to optimize natural light and airflow while maintaining necessary privacy.
### Materiality and Sustainability
This project primarily utilizes concrete as a structural element, symbolizing urban life and civilization, while large glass panels enhance connectivity with the outdoors. The introduction of vertical gardens and other green surfaces contributes to biophilic design principles, promoting biodiversity and improving local air quality. Advanced construction techniques, including the use of water-absorbent structures, demonstrate a commitment to innovation and sustainability. Additionally, a sustainable ventilation system has been integrated to dynamically manage light, air, and water, reflecting an environmentally conscious approach to architectural design.





















































