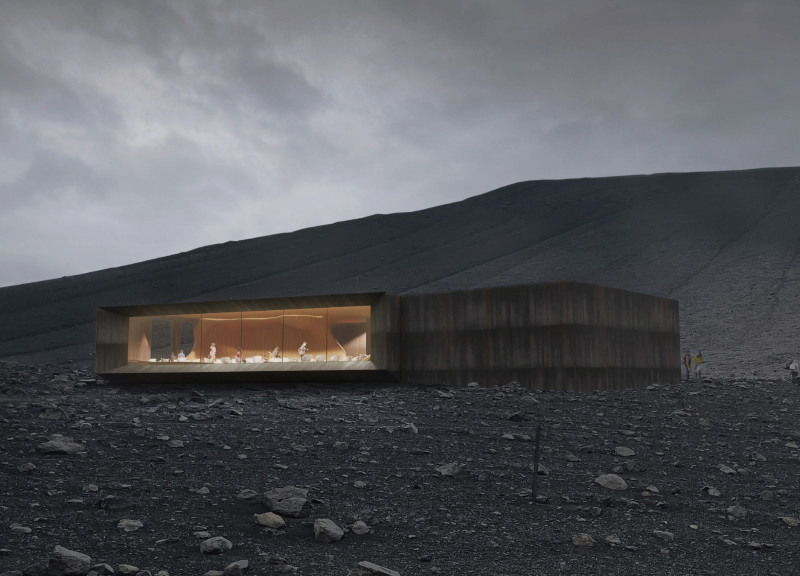5 key facts about this project
Hverfjall Hearth is located within the dramatic landscape of Hverfjall Crater, designed to be a place of shelter and comfort in a difficult environment. The central idea focuses on the need for warmth, reflecting a fundamental human desire for safety and tranquility. The building contrasts the cold, harsh qualities of the surrounding area with a welcoming and cozy interior.
Design Concept
The entrance is thoughtfully designed to look like an earthen fissure that releases steam, emphasizing the weight of the harsh external conditions. As visitors step inside, they are met with expansive views of the barren landscape, enhancing the feeling of transition. This design element prepares them for the comfort offered as they enter the café area, where they can finally relax.
Café Space
The café serves as the heart of Hverfjall Hearth, encouraging visitors to gather and providing a peaceful retreat. The layout is open and accessible, allowing for easy movement between areas. Inside, the atmosphere is warm and inviting, a noticeable contrast to the challenging weather outside. It creates a refuge for those seeking a break from their travels.
Exhibition Area
The exhibition space aims to deepen the connection between visitors and Hverfjall Crater. Instead of traditional displays, the area invites guests to engage with the landscape on a more personal level. The architecture fosters a sense of exploration, encouraging visitors to consider the crater’s unique characteristics and the ever-changing environment.
Materiality
Key materials in the construction include rigid insulation, an aluminum plate roof, oxidized steel cladding, wood finish flooring, and radiant heat tubing. These elements contribute to the building's stability and energy efficiency while reflecting the rugged beauty of the landscape.
The design emphasizes the connection between people and their surroundings. It creates a comfortable space that acknowledges and responds to the challenges presented by nature.























































