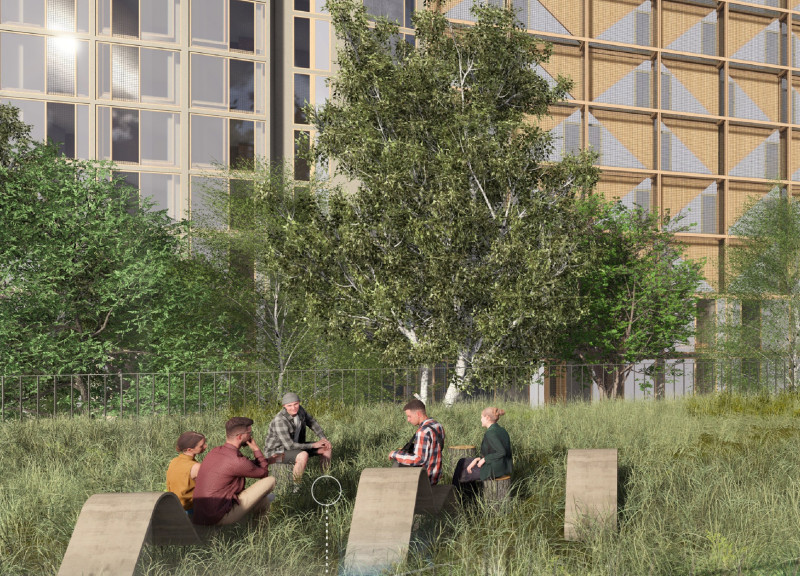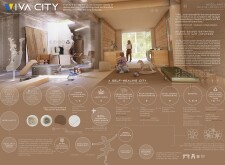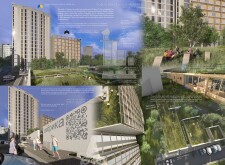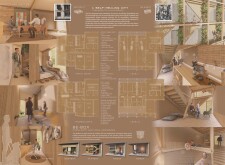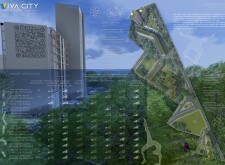5 key facts about this project
## Overview
Located in Kharkiv, Ukraine, the Viva City project is designed to address the urgent demands of urban living in the context of post-conflict reconstruction. It emphasizes regenerative design principles and modularity, creating a responsive urban environment that prioritizes community interaction and resilience. The project aims to incorporate living spaces that adapt to changing needs, facilitating healing and fostering a sense of community among residents.
### Therapeutic Spatial Design
The emphasis on therapeutic living is evident throughout the development. By creating an amalgamation of public and private areas, the design encourages social interaction and promotes holistic well-being. Strategic arrangements enhance community engagement, while rhythmic elements in the architecture reconnect residents to their surroundings, reinforcing the notion of shared space as vital for individual and collective recovery.
### Modular Framework for Adaptability
The project's modular approach is critical for addressing the needs of displaced populations and enabling swift, flexible urban responses. Designed for easy assembly and disassembly, the architectural components can be tailored to various functions—ranging from living units to communal workspaces—facilitating an adaptable urban environment. This framework ensures that the structure can evolve alongside the community it serves, addressing immediate requirements while accommodating future growth.
### Innovative Material Selection
A thoughtful selection of materials underpins the project’s sustainability goals. The use of hemp, wood from recycled sources, and innovative insulation techniques such as polyurethane foam highlights a commitment to ecological practices. Additionally, structural timber and metal components ensure durability, while recycled materials promote waste reduction. Notably, the artistic incorporation of "war rubble" not only serves structural purposes but also honors the historical context of the site, intertwining the past with future development in a meaningful way.


