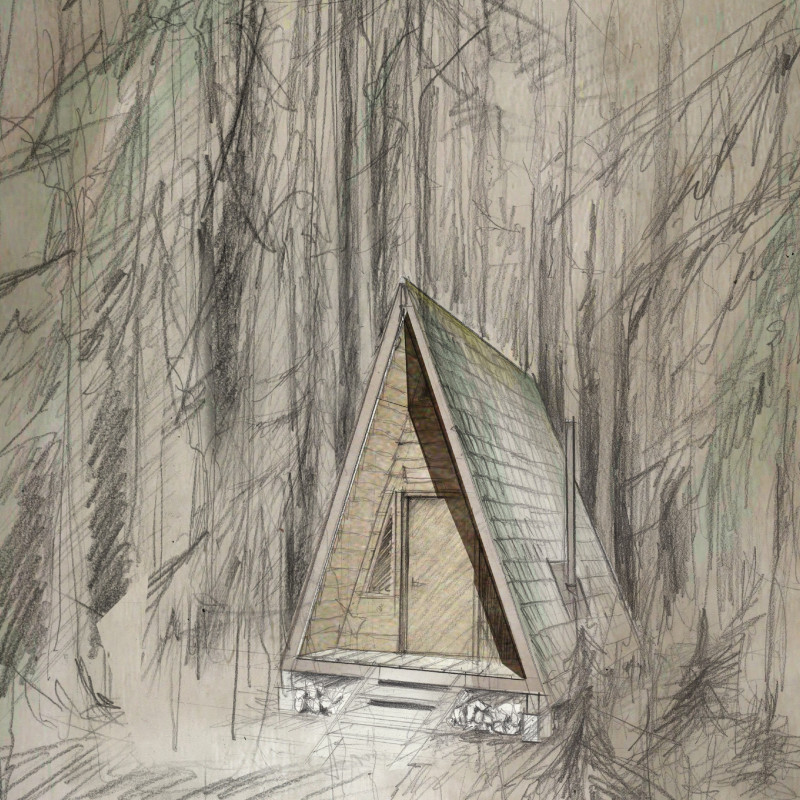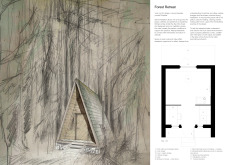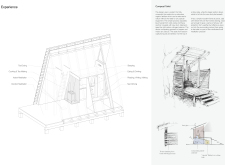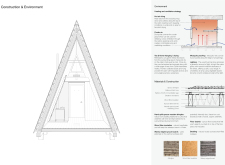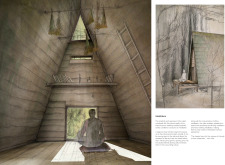5 key facts about this project
The Forest Retreat is an architectural project located in Latvia, designed to provide a serene space for meditation, reflection, and connection with nature. This retreat embodies simplicity and functionality, serving as a refuge for individuals seeking solitude and a deeper appreciation for their surroundings. The project integrates seamlessly into the natural environment, utilizing local materials and sustainable design principles.
Architecturally, the retreat features a triangular form that enhances its structural efficiency while fostering a sense of enclosure and safety. The sloped roof directs rainwater runoff and provides atmospheric depth to the building. The exterior is clad in spruce shingles, chosen not only for their durability but for their ability to resonate with the surrounding forest, minimizing visual impact.
Material Selection and Sustainability
A key aspect of the Forest Retreat is its commitment to sustainability through careful material selection. Locally sourced materials contribute to reducing the carbon footprint of the project while promoting regional craftsmanship. The walls incorporate waney edged spruce boards, offering a raw aesthetic that reflects the natural landscape. Wood fiber insulation ensures thermal comfort while allowing for proper air circulation within the cabin.
Additionally, the incorporation of a wood-burning stove addresses heating needs with minimal energy consumption. The design utilizes composting toilets, which effectively manage waste and enable a closed-loop system that returns nutrients back to the environment. The overall approach emphasizes an ecological footprint that aligns with contemporary environmental standards.
Adaptive Design Features
The Forest Retreat showcases unique design features aimed at promoting mindfulness and interaction with nature. The interior layout prioritizes open spaces, allowing versatility for various activities, such as meditation, reading, and cooking. Low-level windows frame views of the forest, enhancing the experience of being immersed in nature while flooding the interior with natural light.
Outdoor spaces devoted to meditation further reinforce the connection between the cabin and its environment. These areas provide an opportunity for quiet introspection amidst the natural sounds and sights, which serves to heighten the overall experience. The project encourages visitors to engage with their surroundings, fostering a greater appreciation for the elements that comprise the Latvian landscape.
For those interested in a comprehensive understanding of the architectural details of the Forest Retreat, further exploration of the architectural plans, sections, designs, and ideas is recommended. This project exemplifies a harmonious integration of architecture with nature, promoting sustainable living while offering a tranquil retreat for all who visit.


