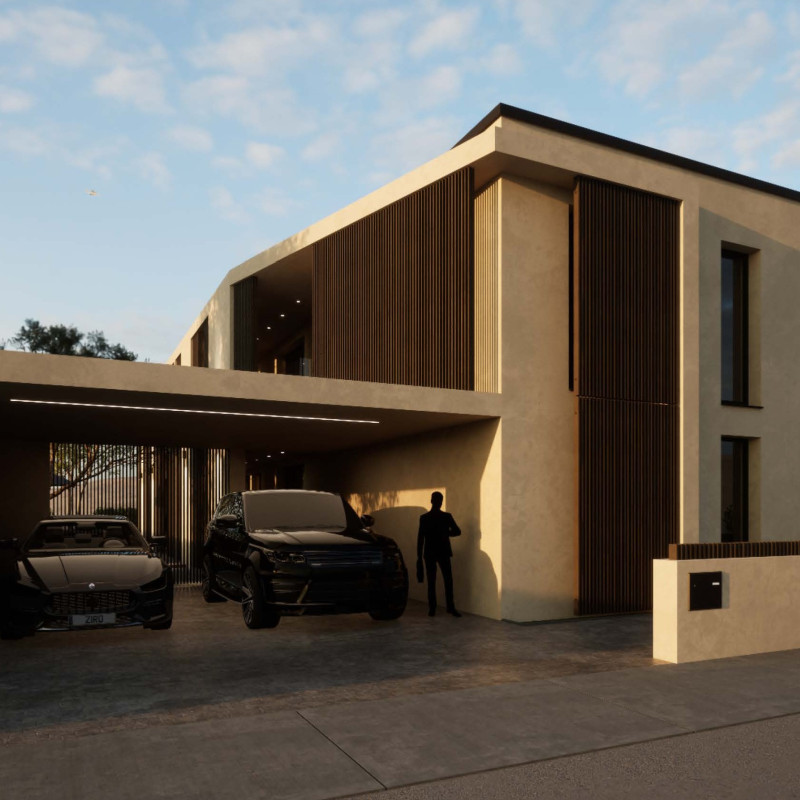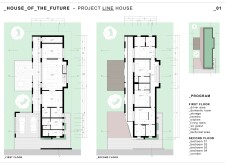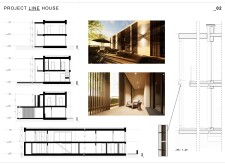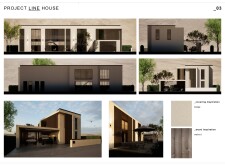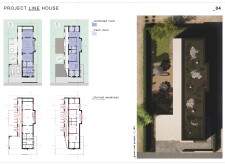5 key facts about this project
### Project Overview
The Line House is situated within a contemporary residential context, aiming to redefine modern living through its thoughtful design principles. The project focuses on sustainability and efficiency, utilizing an elongated form that accommodates designated functional areas and promotes natural light and ventilation. The layout fosters a connection between indoor and outdoor spaces, balancing privacy with opportunities for community interaction.
### Spatial Configuration
The dwelling features a deliberate spatial arrangement across two levels.
**Ground Floor**: The entry point integrates a driver area, facilitating smooth access from outside. The domestic room serves as a central hub for family interactions, while a dedicated storage and laundry area enhances service efficiency without interfering with the home's aesthetic. An open kitchen design promotes sociability during meal preparation, leading into a living room that seamlessly connects to outdoor areas. Additionally, a Majlis serves as a culturally relevant gathering space, and a technical area discreetly houses utility systems.
**Second Floor**: This level accommodates four bedrooms, prioritizing comfort and tranquility, each designed to optimize natural light and airflow. A centralized corridor ensures ease of movement between personal quarters, maintaining both accessibility and privacy.
### Material Selection
Material choices in the Line House have been carefully considered to achieve a balance of aesthetic appeal and functional performance.
**Exterior Finish**: The façade is clad in a clean beige covering, providing a contemporary look that complements the surrounding environment. Accents of walnut wood contribute warmth and character, integrating seamlessly with the structure's linear design. Large glass panels throughout promote energy efficiency by maximizing natural light and maintaining visual connections to the outdoors.
**Landscaping**: The incorporation of greenery and thoughtfully designed outdoor areas enhances the connection to nature, encouraging outdoor activities and further establishing a harmonious relationship between built and unbuilt environments.
The Line House exemplifies a residential design that prioritizes sustainable practices, cultural relevance, and aesthetic cohesion, ensuring each space serves both functional and experiential needs.


