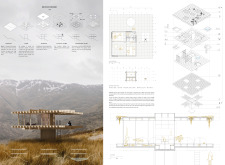5 key facts about this project
The Microhome project offers a unique perspective on minimalist living within a compact space. Located in a natural environment, the design combines practicality with sustainability. The aim is to create a space that meets modern living requirements while also being mindful of resource consumption and land use. The guiding principle of "less is more" is evident throughout the design, making it suitable for contemporary lifestyles.
Core Structure
A square core serves as the foundation of the design, supported by main beams and a waffle slab. This core contains essential components such as a bathroom, water storage, and a battery system for solar energy. By centralizing these functions, the design reduces the building's overall footprint. This strategy allows the adjacent living area to be more functional and open.
Spatial Configuration
The Microhome covers a living area of 25 square meters and features a fully glazed exterior. This design choice brings in ample natural light, making the space feel larger and more inviting. Surrounding the living area is a terrace, which extends the dwelling's usable space. An openable glass wall enhances the connection between inside and outside, allowing occupants to engage with nature from their living room.
Container Slab
One notable feature of the Microhome is the use of a container slab. This design element provides an adaptable space that can adjust to various needs. It offers storage solutions without cluttering the main living area. This approach enables a more comfortable living environment while allowing for personal privacy.
Adaptability
The structure is built to adapt to different natural surroundings. Employing a regular construction system ensures stability and resilience, making it suitable for various locations. This adaptability emphasizes the design’s relevance to sustainable practices, showing a commitment to harmonizing with the environment.
Natural light floods the interior, complemented by cross-ventilation pathways created by strategically placed openings in the façade. This thoughtful detail enhances energy efficiency and contributes to the comfort of those living in the Microhome.



















































