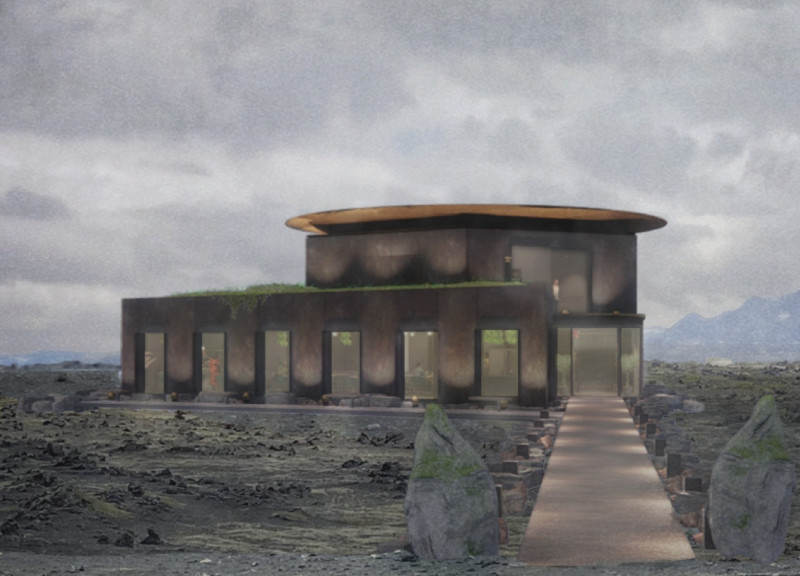5 key facts about this project
The design is set in a special landscape that encourages visitors to connect with their surroundings in a thoughtful way. The concept, known as "Dés Vu," focuses on heightening awareness of the present moment through a well-planned structure. This rest center along a popular path promotes reflection and interaction with nature. The architecture invites people into a rich experience, leading them on a journey that merges the built space with the landscape outside.
Spatial Organization
The arrangement of spaces is deliberate and helps guide visitors through different experiences that encourage contemplation and engagement. A key feature is the Volcano Exhibit, located in a two-story tower. This central point is reached through a ramp that accommodates all visitors, allowing everyone to participate fully. As they move upwards, changes in the size and acoustics of the spaces create an engaging atmosphere, deepening the connection to the natural world.
Visual Integration
Great care is taken with visual lines, which are set up to frame beautiful views of the surrounding environment. These carefully designed sightlines invite visitors to engage with the outdoors, making the landscape an important part of the experience. The way light and shadow play within the building adds to a calm and thoughtful atmosphere, enhancing how people feel while inside the space.
Materials and Sustainability
The chosen materials are key to supporting both practical use and visual appeal. Autoclaved Aerated Concrete (AAC) is used for the building's exterior. This material offers insulation, structural support, and fire safety, all while being lightweight. Using AAC aligns with goals for sustainability and energy efficiency. The roof includes prefabricated modular panels, which make installation easier and also allow for greenery. Aluminum cladding is selected for its ability to withstand weather, ensuring that the building remains durable over time.
Design Details
Every element of the design aims to create areas that foster connection and a sense of awareness. Communal spaces, like the café and lounge, are designed to be welcoming, encouraging social gatherings and relaxation. Attention to detail is evident throughout, as the combination of materials and spatial designs helps visitors engage fully with the environment. Carefully placed views guide the transition between the indoors and outdoors, enriching the entire visitor experience.























































