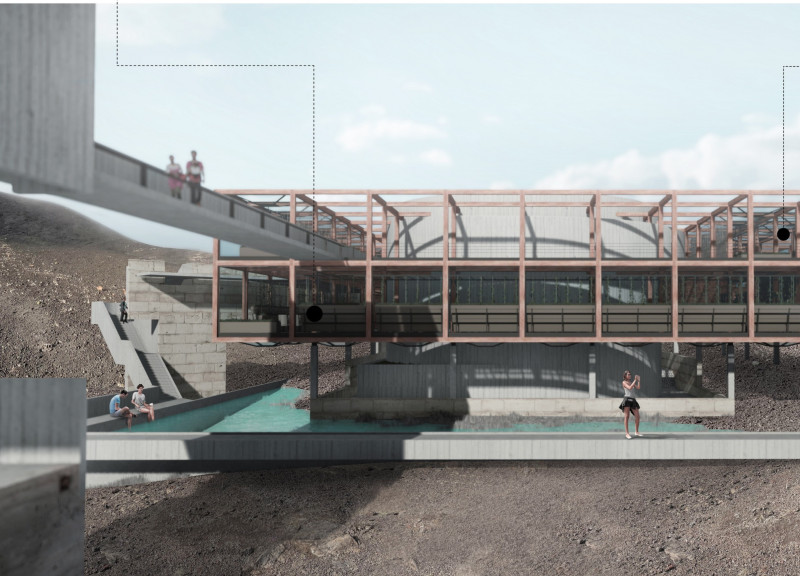5 key facts about this project
The design is situated in a landscape defined by the presence of a volcano, which plays a crucial role in shaping its overall concept. This space focuses on fostering connections between the building and its environment. A key feature is a void created within a solid structure that serves as a lively core, allowing for easy movement and interaction throughout the various areas of the building.
Central Core Design
The void in the structure effectively creates an active hub that enhances communication within the building. It encourages exploration and facilitates movement between different functional spaces. Architectural energies are harnessed in this design—vertical, rotational, and diagonal forces are at play here. Together, they help create an engaging atmosphere that invites visitors to experience the interaction between the building and the natural setting.
Observatory Tower
A notable feature of the design is the observatory tower, which offers sweeping views of the surrounding area and the volcano itself. This space allows visitors to take in the landscape from a height, promoting reflection and awareness of the natural elements. Its placement is carefully considered to reinforce the connection between the architecture and its geographical context, creating an immersive experience that deepens engagement with the environment.
Cinema Hall and Multi-Use Spaces
The cinema hall is positioned strategically in the central area of the building. Its circular ramp design allows for flexible seating arrangements for screenings and other community events. The space can also be transformed into an open meeting area, serving different purposes throughout the year. In addition, the hall provides an excellent opportunity for watching the Aurora Borealis, bringing indoor and outdoor experiences together in a meaningful way.
Sustainability and Greenhouse Integration
Greenhouse areas are incorporated adjacent to spacious corridors, designed to maximize visibility of agricultural activities. These spaces support the growth of various organic crops and are integrated with sustainable irrigation systems to enhance resource efficiency. This design reflects a commitment to merging built environments with nature, promoting principles of conservation and sustainability.
Construction employs wooden structures supported by concrete columns, addressing issues of moisture and ensuring proper thermal control. The layout of functional zones is deliberate, emphasizing clarity while maintaining meaningful connections throughout the space. Large glass panels allow natural light to fill the interiors, further strengthening the relationship between indoor areas and the surrounding landscape.






















































