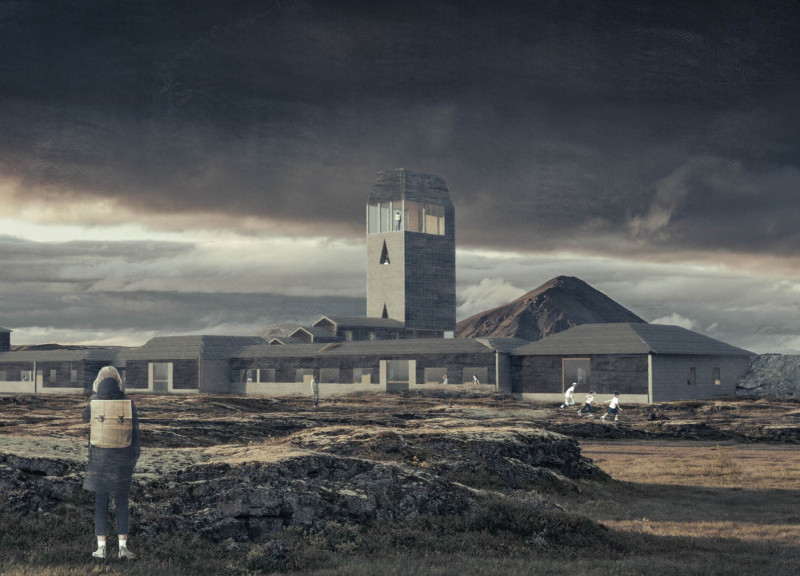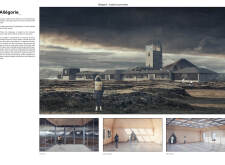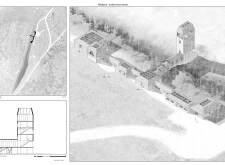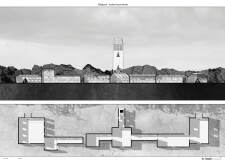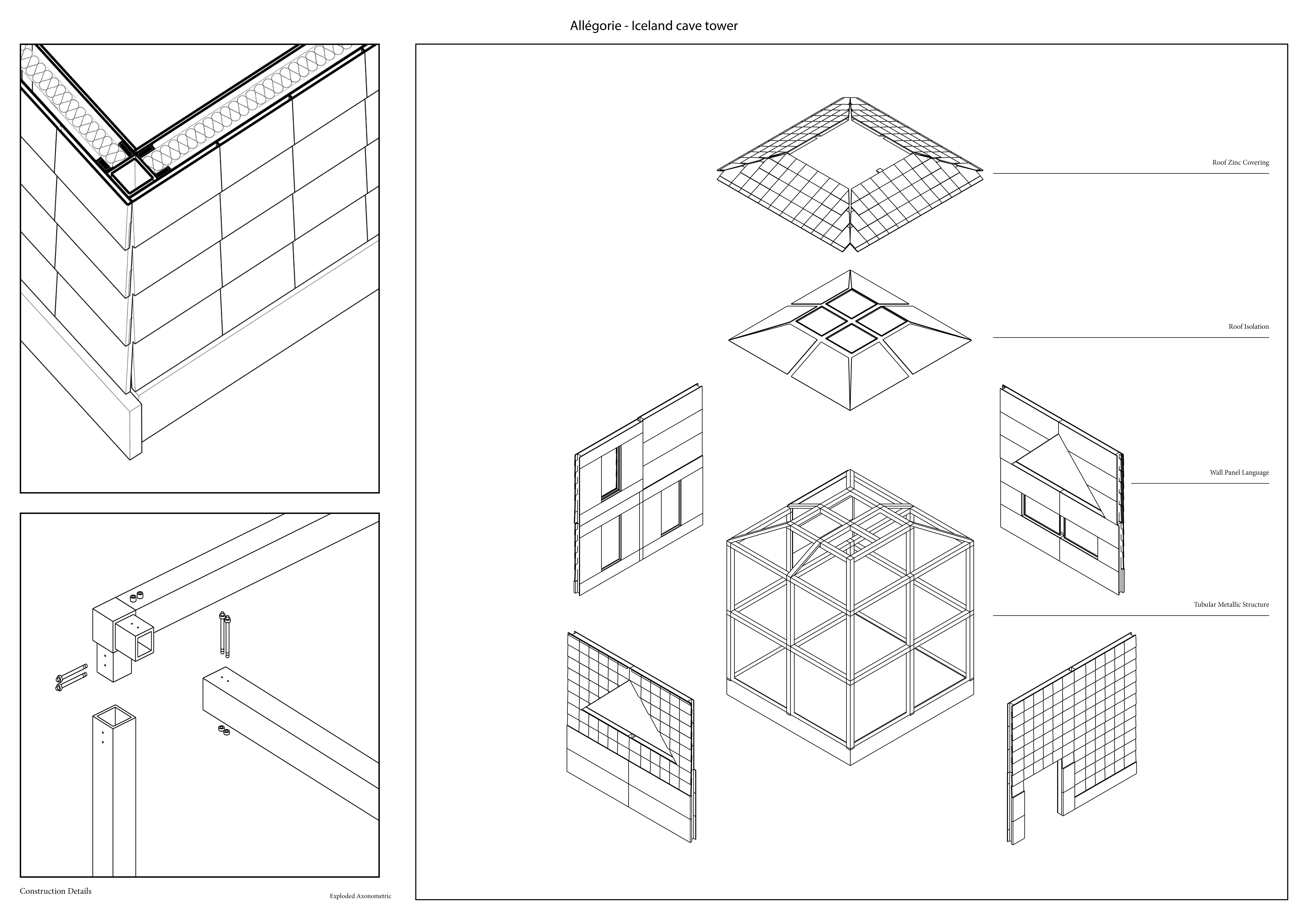5 key facts about this project
Allégorie is located in Iceland, a country known for its dramatic landscapes and geothermal activity. The design features a series of interconnected rooms that navigate between two natural caves filled with water. The layout invites visitors to engage with the surrounding environment while providing opportunities for relaxation. The overall concept reflects the contrast of fire and frost, highlighting the relationship between the man-made structure and nature.
Spatial Arrangement
The project layout consists of various spaces that rise along the rift, leading to an observation tower with views of the stunning Icelandic terrain. This vertical element serves as a focal point within the design. Visitors are encouraged to explore the different areas, promoting a rich experience while connecting them to the natural surroundings.
Natural Light Integration
At the core of the design is the use of large zenithal openings that bring in the unique northern light. These openings enhance the interior atmosphere, creating a warm and inviting environment. The light plays across the surfaces, adding depth and dimension to the spaces and fostering a sense of connection with the outdoors.
Material Selection
The materials chosen for the project are linked to the local geology. Volcanic stone panels, compressed grass panels, and charcoal wood facing are used throughout. These materials not only improve thermal insulation but also resonate with the landscape's colors and textures. The result is a cohesive design that feels inherently tied to its setting.
A key design detail can be found in the observation tower, which features an angular form that reflects the surrounding cliffs. This element deepens the relationship between the structure and its environment, allowing visitors to appreciate the breathtaking vistas of Iceland from a new angle. The thoughtful combination of space, light, and materials creates an inviting atmosphere that respects the natural beauty of the site.


