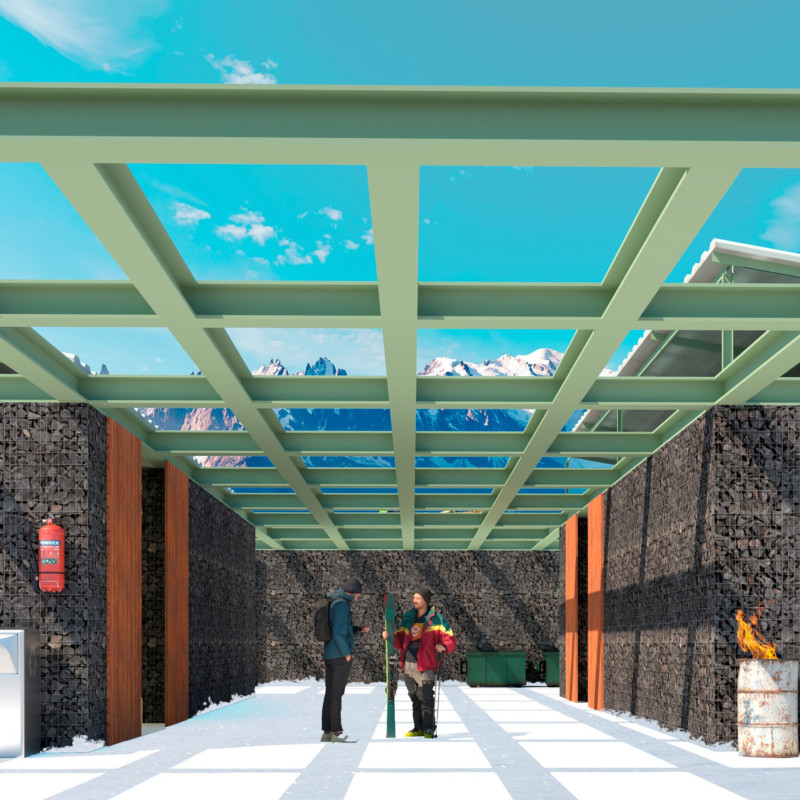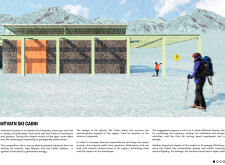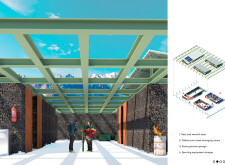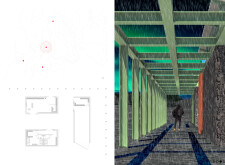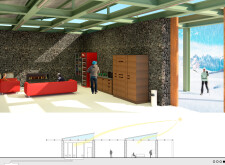5 key facts about this project
### Location and Context
Located in Iceland, the Mývatn Ski Cabin is positioned to take advantage of the area's dynamic landscapes, including Lake Mývatn and the Krafla caldera, which highlight Iceland's geothermal characteristics. The design approach emphasizes both respect for and integration with the natural environment, addressing the challenges posed by the local climate while providing a refuge for winter sports activities.
### Spatial Organization
The cabin's design features a strategic spatial organization divided into three functional blocks. The **Rest and Warmth Area** serves as a communal space for relaxation and social interaction. The **Private Facilities** house essential amenities, such as changing rooms and toilets, catering to individual requirements. Lastly, the **Equipment Storage** area is designated for sporting gear and includes a garage for snow grooming machinery. This thoughtful layout fosters a functional environment that accommodates diverse visitor needs while encouraging community engagement.
### Material Selection and Energy Efficiency
The construction materials of the Mývatn Ski Cabin prioritize energy efficiency and sustainability. Local volcanic stones are employed for the walls, providing significant thermal insulation, while a robust steel framework supports the roof and overall structure. Wood accents are strategically included in openings and surfaces to enhance the warmth of the interior. The incorporation of photovoltaic panels on the roof facilitates the harnessing of solar energy, thus reducing dependency on non-renewable power sources and underscoring a commitment to environmental stewardship.
In addition, the cabin is designed to withstand the region's unpredictable weather, ensuring structural integrity during extreme conditions. A septic tank system for sewage management further contributes to its sustainability goals, maintaining a low environmental footprint while ensuring a positive user experience.


