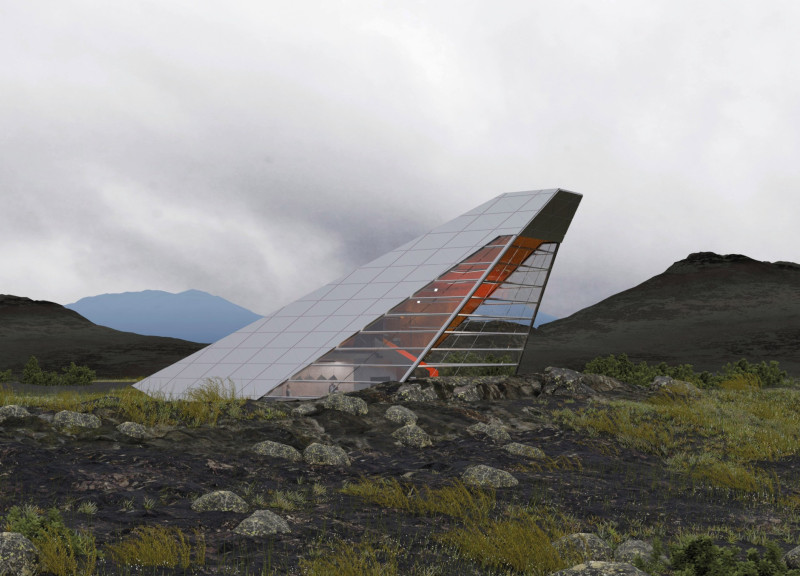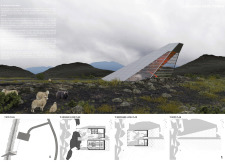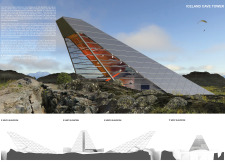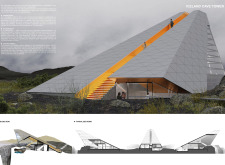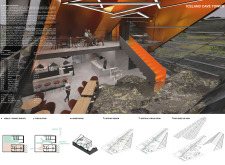5 key facts about this project
The Iceland Cave Tower is an architectural project that exemplifies a sensitive response to its natural surroundings. Designed to complement the unique geological features of Iceland’s volcanic landscape, the structure serves both an aesthetic and functional purpose. It is intended as a visitor center that enhances access to a naturally occurring cave while providing facilities for tourists and researchers interested in the region's geology.
The primary design focus was to create a seamless integration between the built form and the landscape. The architecture acknowledges the existing topography and employs materials that harmonize with the local environment. Its sharp, angular silhouette references the rugged mountains, creating a distinct presence while promoting a sense of continuity with the site's natural features.
Unique Design Approaches
One of the distinguishing characteristics of the Iceland Cave Tower is its use of glass reinforced concrete panels combined with extensive glazing. This choice of materials facilitates an open visual connection to the exterior, allowing natural light to penetrate deep into the interiors while minimizing the carbon footprint. The transparency of the design aids in merging indoor spaces with outdoor vistas, creating an immersive experience for visitors.
The building is organized into distinct functional zones, including public, semi-public, and private spaces, ensuring efficient flow and access. The ground floor serves as the main entry point, housing visitor services, a café, and information displays. These facilities are designed to orient visitors while providing them with comfort. The innovative layout includes a mezzanine that fosters interaction among visitors, while the upper observation level offers panoramic views, enhancing the overall experience of the site.
Functional Aspects and Details
In addition to its visitor-oriented facilities, the Iceland Cave Tower integrates sustainable design principles. The use of local stone in landscaping minimizes ecological impact, while advanced insulation techniques reduce energy consumption. Natural ventilation strategies are employed, promoting a healthy indoor environment that aligns with the project's ecological goals.
Architectural elements such as the angular façade and sloped roof not only contribute to the building’s visual identity but also serve practical functions. The roof design aids in shedding snow and rainwater, while the strategically placed openings optimize daylighting and views, allowing visitors to engage with the surrounding landscape actively.
For those interested in exploring the Iceland Cave Tower further, it is recommended to review the architectural plans, architectural sections, and architectural designs available. These resources provide deeper insights into the design principles and functional applications that make this project a noteworthy case study in contemporary architecture. The Iceland Cave Tower stands as an example of how architecture can coexist with nature while fulfilling critical visitor functions.


