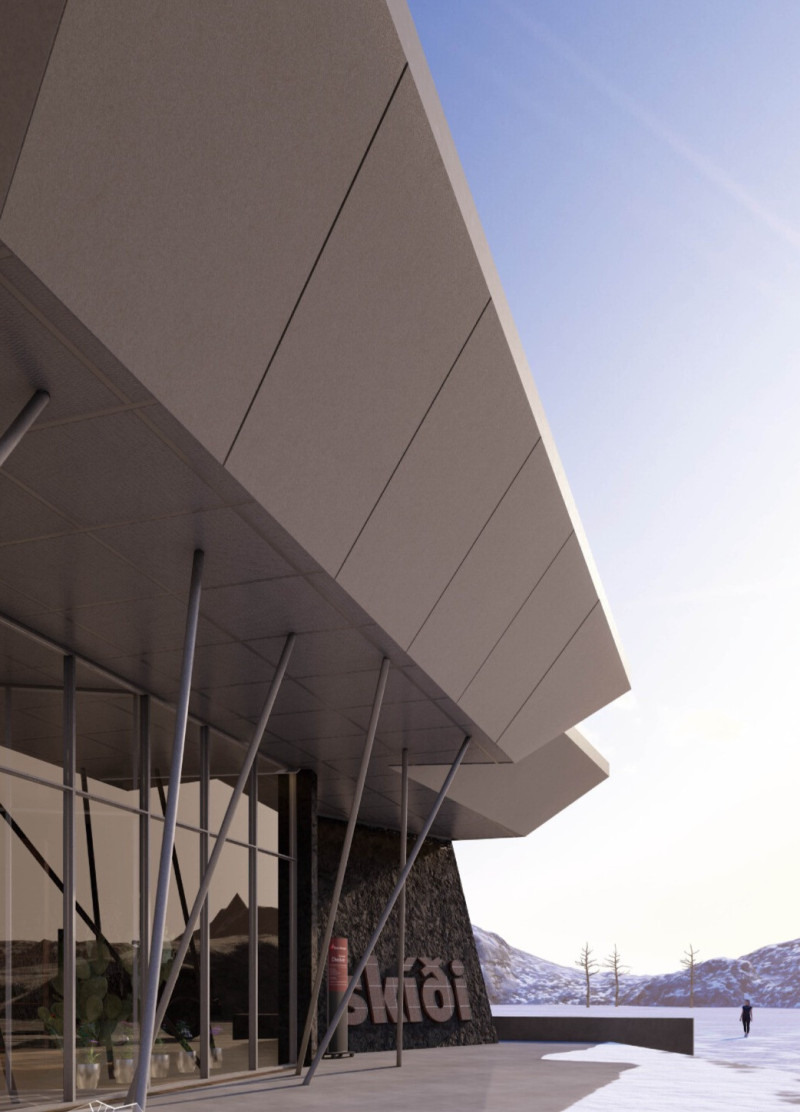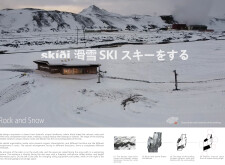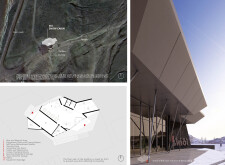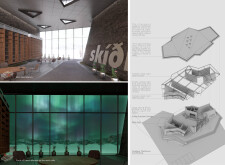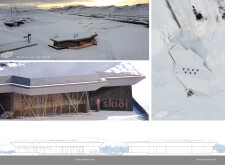5 key facts about this project
# Architectural Design Report: Ski Cabin Project in Iceland
## Overview
Situated in Iceland, the Ski Cabin project is a response to the unique geological characteristics of its surroundings, characterized by stark contrasts between dark volcanic rock and pristine snow. The intent is to create a built environment that is in dialogue with the landscape, promoting a harmonious blend between natural features and architectural form.
### Spatial Strategy
The Ski Cabin is organized into distinct functional zones to enhance user experience. Central to the design is a rest area, providing a comfortable retreat for visitors. Adjacent to this space is a self-service refreshment station, designed for convenience after outdoor activities, while equipment storage and tuning facilities cater specifically to skiers' needs. Additionally, changing rooms and washrooms are incorporated to accommodate users pre- and post-skiing.
### Materiality
Key materials utilized throughout the project include light steel, concrete, and wood, each selected for their structural and aesthetic contributions. The use of dark volcanic stone on the exterior reinforces a tactile relationship with the local geography. Prefabricated components streamline construction, while expansive glass panels invite natural light and frame views of the surrounding landscape. The interior features warm wooden accents, providing a contrasting atmosphere to the exterior and enhancing comfort within the cabin.
### Design Features
The Ski Cabin includes innovative design elements such as triangular skylights that mimic the shapes of Iceland’s landscapes, allowing natural light to enhance energy efficiency. French windows offer expansive views of the northern lights, creating an immersive experience for visitors. Furthermore, elevated structural elements prevent snow accumulation, demonstrating an understanding of the regional climate and its implications for the building's functionality.
The design process involved creating digital models to refine aesthetics and ensure functional efficacy, prioritizing sustainable practices throughout. The building's site integration facilitates easy access for skiers and vehicles, promoting operational efficiency and reinforcing the connection between structure and environment.


