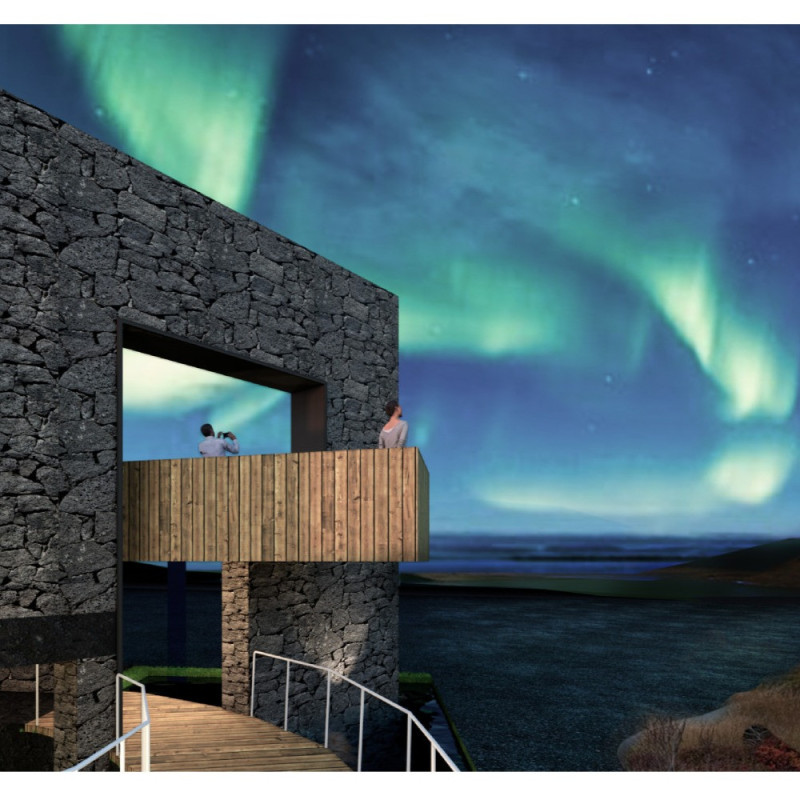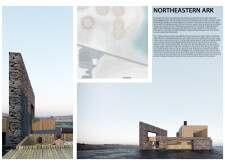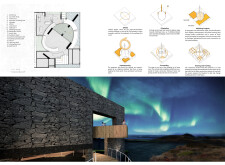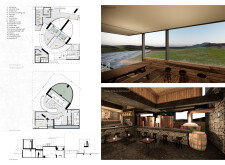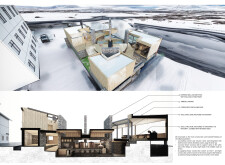5 key facts about this project
### Project Overview
Located in the Skútustaðagígar crater area near Mývatn lake in Iceland, Northeastern Ark is a multi-functional building designed to enhance user experiences while responding to the unique geological and climatic conditions of the site. Functioning as both a brewery and a spa, the design reflects a commitment to engaging with the local environment, creating spaces that promote interaction and well-being.
### Spatial Configuration
The layout of Northeastern Ark is defined by a series of elliptical platforms that facilitate both vertical and horizontal movement within the building. These platforms create a natural flow between different areas, enabling seamless transitions for users as they navigate between brewing experiences and wellness activities. The design highlights a strong connection to the surrounding landscape, with large windows strategically placed to frame views and allow natural light to permeate the interior. This emphasis on sightlines enhances the overall spatial experience while fostering a sense of connection to the Icelandic environment.
### Material Selection
The material palette of Northeastern Ark is carefully curated to reflect and harmonize with the local context. Volcanic stone, sourced from the surrounding area, serves as the primary facade material, offering durability and thermal mass while establishing a visual link to the landscape. Timber cladding is utilized throughout the interiors and select exterior surfaces, providing warmth and an organic quality that contrasts with the more rugged volcanic stone. The corrugated zinc-alume roof contributes a modern aesthetic while ensuring resilience against the region's harsh weather conditions. Additionally, the extensive use of glass maximizes daylight and connects indoor spaces with the natural world outside.
### Architectural Features
Key architectural features include multipurpose areas that optimize functionality without sacrificing aesthetic coherence. Outdoor decks constructed from treated timber extend the building's footprint, inviting interaction with the surrounding environment. Changing rooms and treatment facilities are thoughtfully positioned to provide privacy and comfort, enhancing the user experience of the spa. The overall design promotes both social engagement and personal retreat, respecting the diverse needs of visitors while maintaining a cohesive architectural language.


