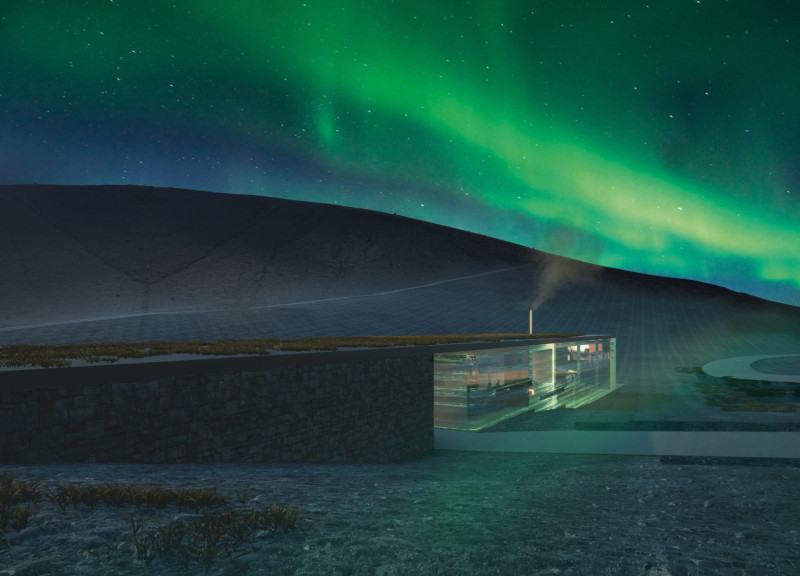5 key facts about this project
The Iceland Volcano Coffee Shop, known as Glass Borealis, stands out in its dramatic Icelandic landscape. Designed to serve both locals and visitors, it creates a welcoming space for enjoying coffee while connecting with the natural beauty of its surroundings. The concept is influenced by the region's volcanic activity and the captivating colors of the Aurora Borealis.
Site Integration
The building features a simple shed-like form, allowing the efficient arrangement of essential functions such as toilets, storage, and technical facilities, which are concealed behind facades made of volcanic stone. This choice of material for the façade ties the structure closely to its environment, reflecting the rugged terrain of Iceland. The volcanic stone adds a sense of permanence and strength, while the simple design complements the natural beauty around it.
Transparency and Light
A key aspect of the coffee shop’s design is the extensive use of glass, which encloses the main functional areas. This transparent material fosters a clear view of the landscape and brings natural light deep into the interior. As sunlight filters through the glass, it creates an airy and inviting space, promoting social interaction among patrons. The unobstructed views also allow guests to fully appreciate the stunning Icelandic scenery outside.
Sustainable Solutions
Sustainability plays an important role in the design. The coffee shop utilizes geothermal energy for heating and solar panels for electricity. This approach reduces reliance on non-renewable resources and shows a commitment to environmental responsibility. Additionally, the roof incorporates an organic layer that supports local plants, further enhancing its connection to the surrounding environment.
Water Management Strategies
The design incorporates effective methods for managing water, including underdrainage systems and the collection of rainwater in a shallow pool beside the building. These features help prevent water accumulation while blending the site with the natural landscape.
The building's structural foundation consists of concrete and steel columns, providing support for an open floor plan. This layout encourages flow and movement throughout the space, allowing visitors to enjoy both the interior and the breathtaking views of the Icelandic landscape.






















































