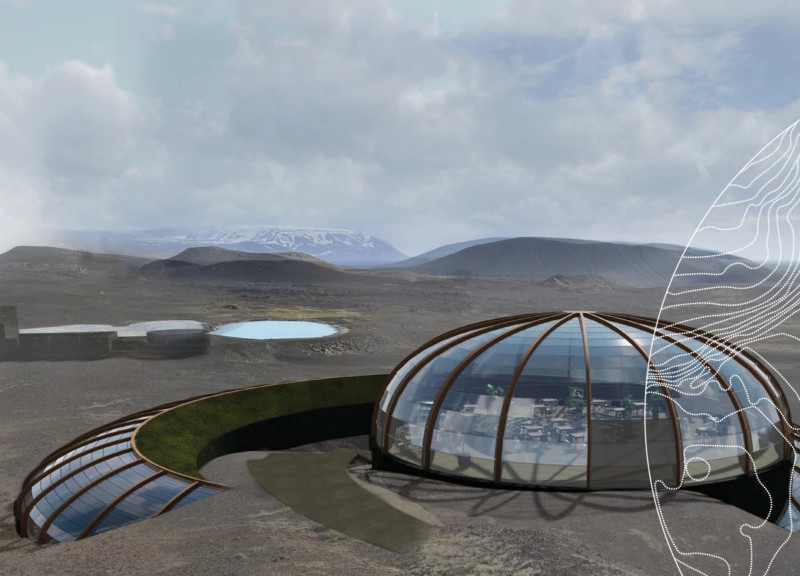5 key facts about this project
The Ouroboros greenhouse is located in a landscape shaped by volcanic activity and rich agricultural potential. It operates as a hydroponic facility, growing a variety of plants while also educating visitors about sustainable practices. Inspired by the symbol of the Ouroboros, the design conveys themes of circular life and interconnection with the environment, integrating the structure naturally into its surroundings.
Spatial Organization
The greenhouse’s layout is designed in a serpentine manner, guiding visitors through distinct functional areas including a mushroom farm, hydroponic sections, and food preparation spaces. The experience begins in a central courtyard that resembles a volcanic crater, creating an inviting atmosphere for exploration. As visitors make their way through the building, they encounter various zones that reveal the intricacies of plant growth and food production, encouraging a deeper appreciation of the ecosystem at play.
Sustainability and Climate Control
This structure incorporates passive solar design features that aim to optimize climate regulation and energy efficiency. The angle of the glass panels is carefully designed to follow the sun’s path throughout the year, thus maximizing natural light and warmth. The walls, built with stone and turf, act as thermal mass, absorbing heat during the day and releasing it at night. This design approach minimizes the need for artificial heating and cooling, ultimately supporting year-round plant growth while demonstrating a commitment to environmentally friendly architecture.
Materiality and Aesthetics
The materials chosen for construction show a strong connection to the local environment. The green roof enhances insulation and contributes to local biodiversity, while the volcanic stone walls blend with the landscape. The use of wooden beams and panels not only provides structural support but also adds warmth to the interiors, making the spaces more inviting. Each material serves multiple purposes, from functionality to aesthetics, reinforcing the idea of a harmonious relationship between architecture and nature.
In the dining area, large glass windows provide expansive views of the surrounding landscape, connecting visitors to their environment. This transparency allows natural light to fill the space, fostering a sense of openness. Visitors experience a continuous dialogue between the cultivated areas inside and the dynamic landscape outside, enhancing their appreciation of both the architecture and the environment.





















































