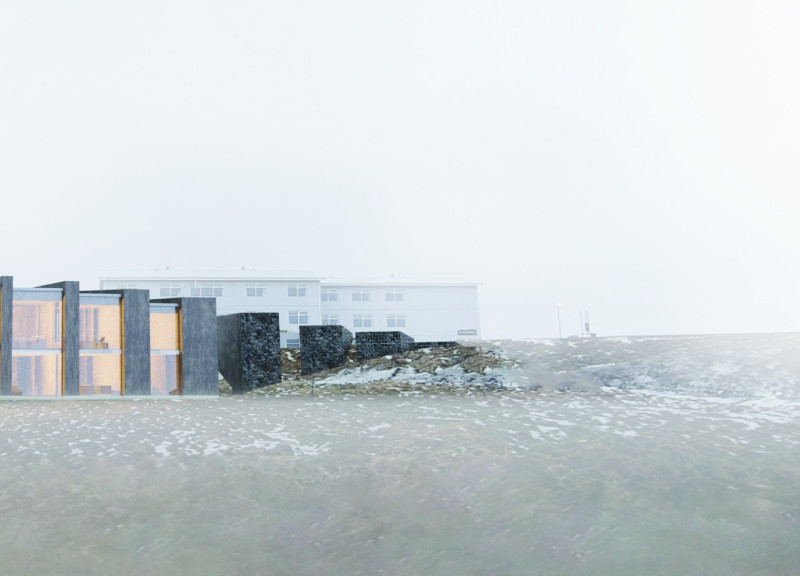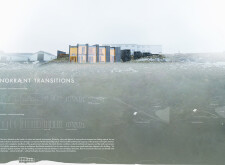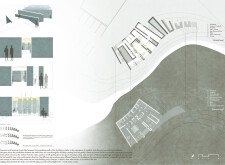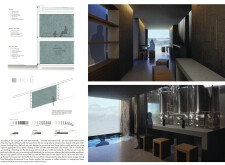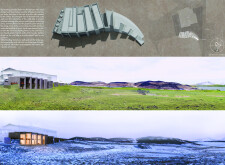5 key facts about this project
### Project Overview
Located in Iceland, "Norræn Transitions" is an architectural design initiative that explores the relationship between built environments and the natural landscape. The project takes into account the region's unique ecological and cultural context, striving to create a respectful dialogue between human habitation and the surrounding topography. The aim is to foster a strong sense of place that reflects traditional Icelandic architecture while addressing modern design needs, particularly in response to the area's climatic challenges.
### Spatial Strategy and User Interaction
The structure's layout is methodically organized to align with cardinal directions, allowing for optimal solar exposure and protection from prevailing winds. This orientation enhances thermal comfort and promotes social engagement in communal areas, such as the café and spa. Visitors experience a dynamic flow through the building, which is designed to encourage exploration. The integration of a brewing facility allows for hands-on interaction, blurring the lines between observer and participant, and enriching the overall user experience.
### Material Choice and Sustainability
Material selection is a crucial aspect of the project's design philosophy. Volcanic stone and concrete, specifically formulated with local aggregates, provide both aesthetic appeal and structural resilience. The use of recycled materials emphasizes sustainability and reduces the project's carbon footprint. Large glazed surfaces facilitate visual connections to the surrounding landscape, while natural wood finishes create a warm, inviting ambiance. Additionally, the architecture incorporates rainwater collection systems, enhancing its eco-conscious approach and aligning with the principles of climate resilience. The choice of layout further promotes an organic flow throughout the space, ensuring that it accommodates a variety of community and individual needs.


