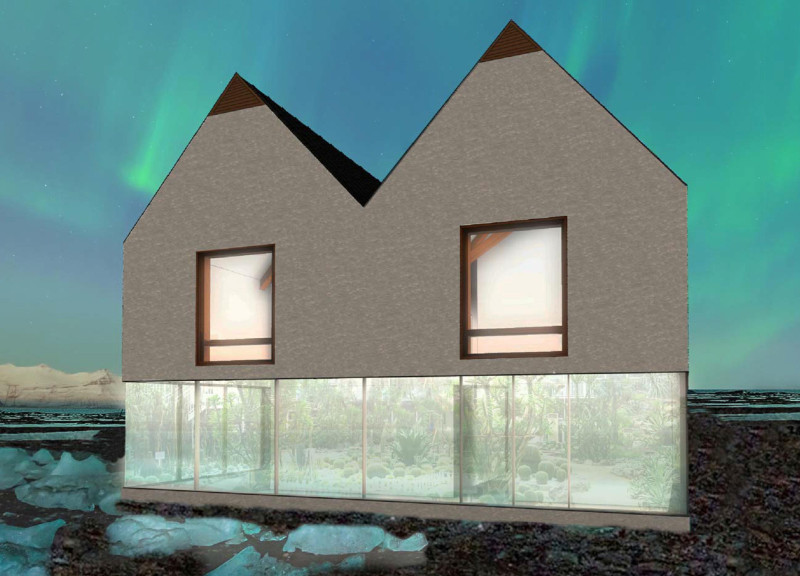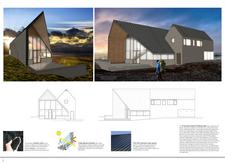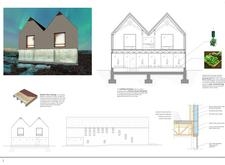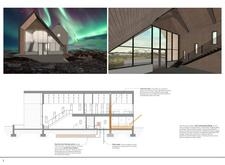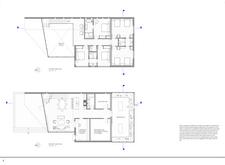5 key facts about this project
### Project Overview
The Proposed Iceland Trekking Cabin is situated within the rugged landscape of Iceland, designed to accommodate trekkers seeking refuge from the region's unpredictable weather. The project utilizes adaptive design principles that reflect the local environment while drawing inspiration from Nordic vernacular architecture. By integrating modern sustainability practices, the cabin offers a functional and comfortable space that connects with its surroundings.
### Spatial Strategy
The cabin features a unique angular form with a steeply pitched roof, which mirrors the characteristics of traditional Nordic housing. The design comprises a practical multi-level layout, with communal areas located on the lower level and sleeping quarters on the upper floor, promoting both privacy and social interaction among guests. The thoughtful arrangement of spaces highlights user experience, catering to the needs of its occupants while maximizing the visual connection to the natural landscape.
### Materiality and Sustainability
The selection of materials prioritizes durability and sustainability, utilizing locally sourced components to minimize environmental impact. Volcanic sand is incorporated into Portland cement, enhancing structural strength while fostering a connection to the Icelandic terrain. High-performance triple glazed windows allow ample natural light to enter while maintaining thermal efficiency. The cabin's energy needs are supported by thin-film laminate solar panels integrated into the roof design, generating renewable energy for everyday use. Additional features, such as a radiant floor heating system and advanced insulation technologies, contribute to optimal thermal performance, ensuring a comfortable indoor climate regardless of external conditions. The inclusion of a greenhouse space further promotes year-round agricultural practices, reflecting a commitment to food sustainability.


