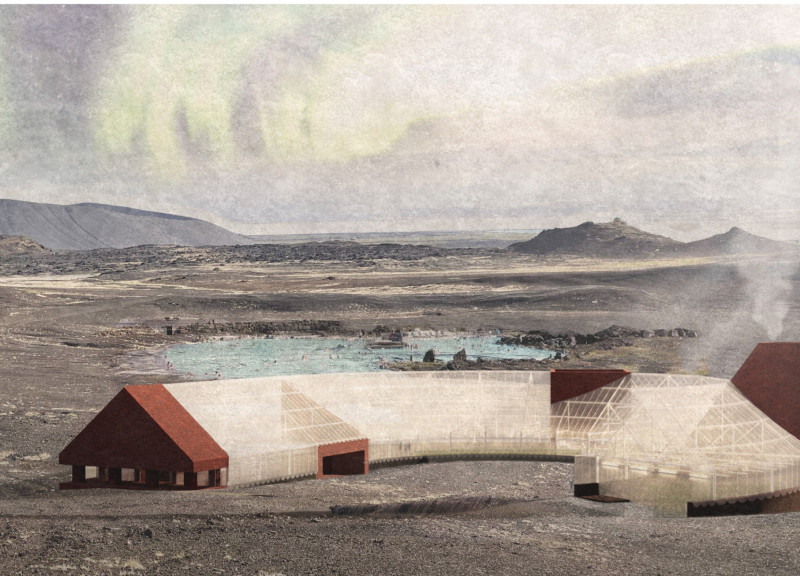5 key facts about this project
The Vogafjós Greenhouse/Restaurant combines the functions of a dining space and a greenhouse in a single structure. Located near the Mývatn Nature Baths and Hverfjall Volcano in Iceland, the design emphasizes the connection between the building and its surroundings. The structure features a traditional gable roof and a U-shaped layout that invites visitors while offering views of the nearby landscape.
Mass and Materiality
The building’s mass takes shape around the site’s boundaries, effectively creating a dialogue between the interior space and the natural environment. Black volcanic rock forms the retaining walls, tying the building to its geological context. This material choice highlights the landscape while contributing to the overall stability of the design. The geometry of the building draws from the volcanic features in the area, enhancing its presence within the setting.
Functional Organization
The layout includes five separate follies, each utilizing red volcanic rock and designed to serve different purposes. The Triangle folly marks the entrance, while the Square folly provides space for communal dining. The Circle folly accommodates the open kitchen, and the fourth folly serves as a multi-purpose room. The fifth folly acts as a standalone element, suggesting possibilities for future growth. This arrangement allows for interaction between visitors and the various spaces, fostering a sense of community.
Circulation and Experience
A clear circulation path runs along the inner curve of the building, connecting the different functions. This path not only directs foot traffic but also offers elevated views of the greenhouse activities below. The design facilitates movement through the space, allowing visitors to engage with various elements while maintaining visual access to the central courtyard. The overall layout promotes an experiential flow, encouraging exploration and connection.
Daylight and Atmosphere
The use of translucent greenhouse panels enables natural light to fill the interior, supporting plant growth and enhancing the overall ambiance. This choice draws attention to the changing light conditions throughout the day. The interior atmosphere varies as sunlight filters through, creating a lively environment that aligns with the goals of the project. The design prioritizes sustainability through passive solar gain, further reinforcing the relationship between the architecture and the natural world.
The thoughtful attention to detail creates a space where each design element works together, reflecting the character of the surrounding landscape while serving the needs of its users.





















































