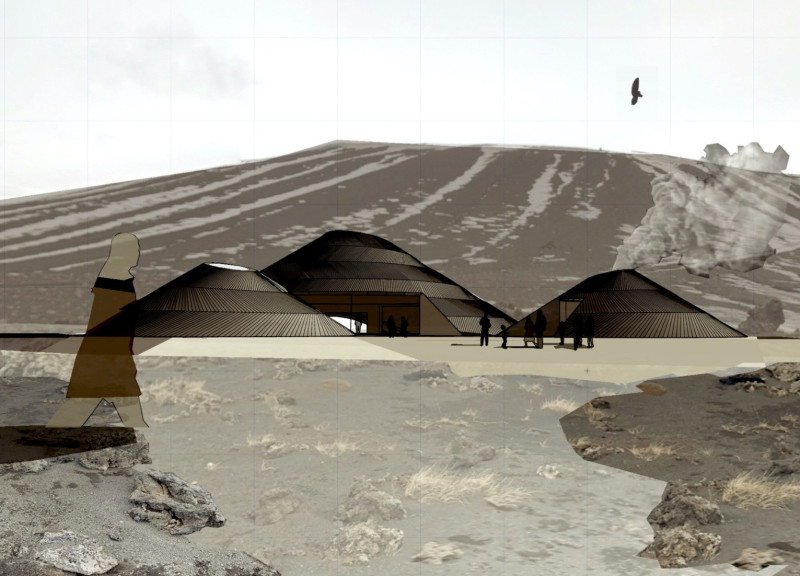5 key facts about this project
The Burnt Mountain project offers a thoughtful interpretation of its Icelandic landscape, merging natural elements with engaging spaces for the community. It draws inspiration from various sources, such as the geometry of the Pantheon, crop circles, and planetary movements. The design features conical timber structures that both tilt and slice, creating a unique visual presence that harmonizes with the environment.
Concept and Layout
The layout is designed to welcome visitors from the south, where the structure stands prominently against the sky. Parking is arranged to the west, providing easy access to the main entrance and a smaller adjoining coffee roastery. The main cone, reaching 9 meters in height, serves as a coffee shop and exhibition area, while a secondary cone to the north accommodates necessary service functions.
Spatial Experience
Inside, the architecture promotes a circular layout that extends to both fixed and movable timber furniture. This arrangement encourages interaction among visitors. The toilets are accessed through a passage defined by an outer structural ring and an inner timber wall, allowing for smooth movement throughout the space. Large glazed doors open to a south-facing courtyard cone, offering areas for gathering and relaxation.
Materiality
Concrete, made with local volcanic aggregate, is used for the primary drum walls, creating a strong connection to the local geology. The roofs are supported by glued and laminated timber rafters that radiate from a central oculus to the building's perimeter. This structure allows for simple construction while maintaining a clear visual design. The timber exterior is treated using Suyaki, a traditional Japanese waterproofing method that protects the wood and enhances the overall look.
Design Details
The elevated timber structures rest on walls constructed from volcanic rock, grounding the design in its natural context. Openings are strategically placed to let in natural light, fostering a connection between the interiors and the outdoors. This design choice not only highlights the functional aspects of the building but also promotes a sense of unity with the surrounding landscape.





















































