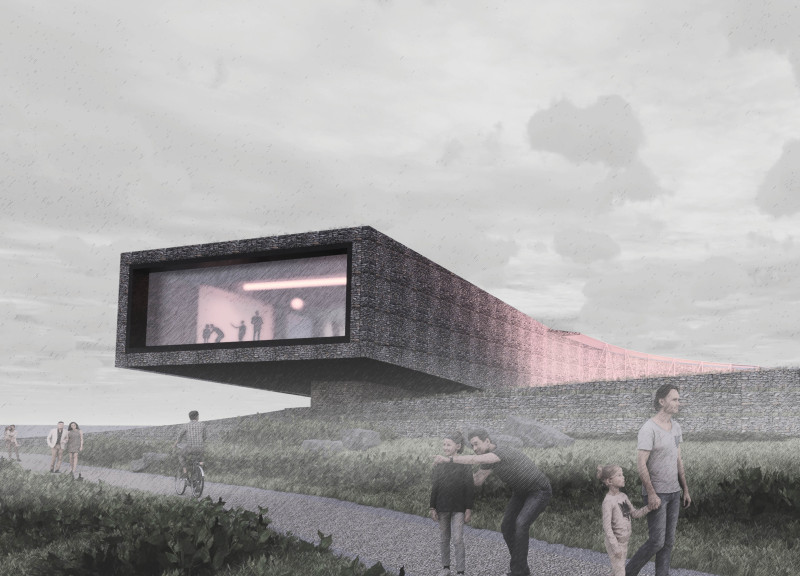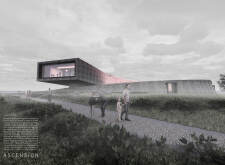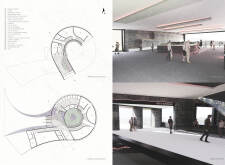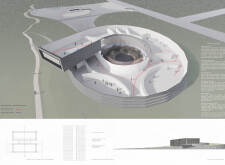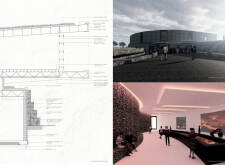5 key facts about this project
The Ascension project is an architectural initiative located in Myvatn, Iceland, designed as a comprehensive volcano museum. This facility aims to educate visitors about the geological significance of volcanic activity while immersing them in the unique landscape of the region. The design integrates seamlessly with the volcanic terrain, reflecting the geological context through careful material choices and form.
The primary function of the Ascension project is to serve as an educational space where visitors can engage with exhibitions related to volcanoes and the ecological impacts of volcanic activity. The museum promotes awareness and understanding of natural phenomena, encouraging discussions about geology, ecology, and environmental stewardship.
The architectural design features several key elements:
1. **Local Materials**: The use of volcanic rock as the main façade material roots the building in its geographic setting. This choice underscores the relationship between the structure and its environment, fostering a sense of place.
2. **Gabion Walls**: Constructed from local stones enclosed in wire cages, gabion walls provide stability while resonating visually with the surrounding landscape. This approach combines functionality with aesthetic harmony.
3. **Sustainable Design**: Energy efficiency is achieved through geothermal heating and insulated panel systems, ensuring the building remains environmentally responsible. This emphasis on sustainability reflects contemporary architectural trends focused on minimizing ecological impact.
4. **Fluid Spatial Organization**: The interior layout facilitates a natural flow of movement, with interconnected exhibition spaces and a central lobby. This fluid organization enhances the visitor experience, allowing for a coherent narrative throughout the museum.
5. **Natural Light Integration**: Large glazing elements are strategically placed to maximize daylighting while framing views of the volcanic landscape. This connection between interior and exterior spaces emphasizes the surrounding natural beauty.
Innovative design approaches distinguish the Ascension project within the context of similar facilities. The building’s form symbolizes the concept of ascent, encouraging visitors to contemplate both physical and intellectual elevation. The design prioritizes engagement with the surrounding environment, making it distinct from conventional museum designs that often prioritize isolation from natural landscapes. Furthermore, the thoughtful integration of educational elements, such as interactive displays and instructional spaces, elevates its role from a passive viewing experience to an active learning environment.
The architectural plans and sections of the Ascension project provide deeper insights into its design strategies and spatial organization. For those interested in exploring the project further, reviewing the architectural designs will reveal more about the unique material choices and innovative approaches employed in this facility. Consider examining the architectural ideas and elements that contribute to the project’s overall narrative and functionality.


